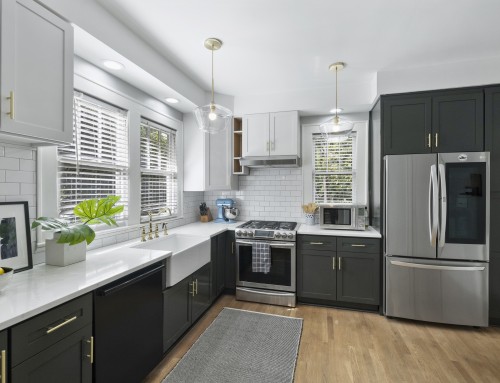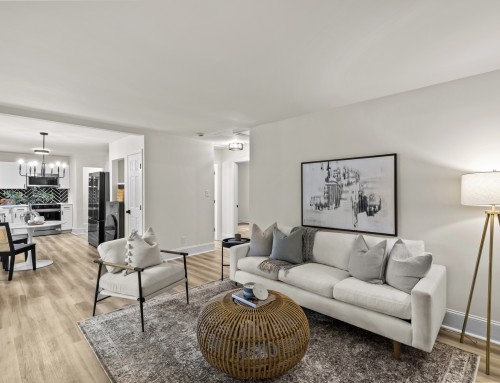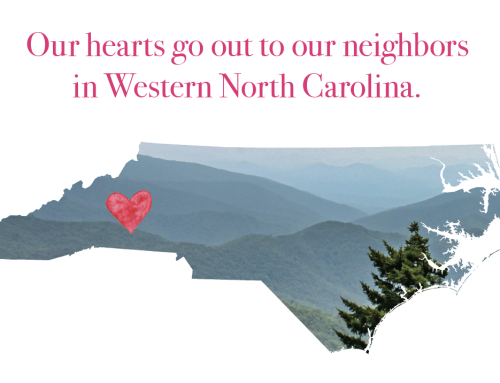With Labor Day in the rearview mirror, it is time for cooler weather, sweaters and boots, pumpkins and all things fall. Be ready for one of the Queen City’s most beautiful seasons in a new home made for the way you live. Bake up batches of comfort in a chef’s kitchen, take in starry night around the firepit or show off your entertainment savvy in light filled rooms where everyone can gather together. Keep up your self care routine with primary suites and bathrooms designed to pamper and renew. These homes offer lots to choose from!
Tour these homes this weekend and be fall ready!
Quaint brick cottage on large private lot in Commonwealth Park
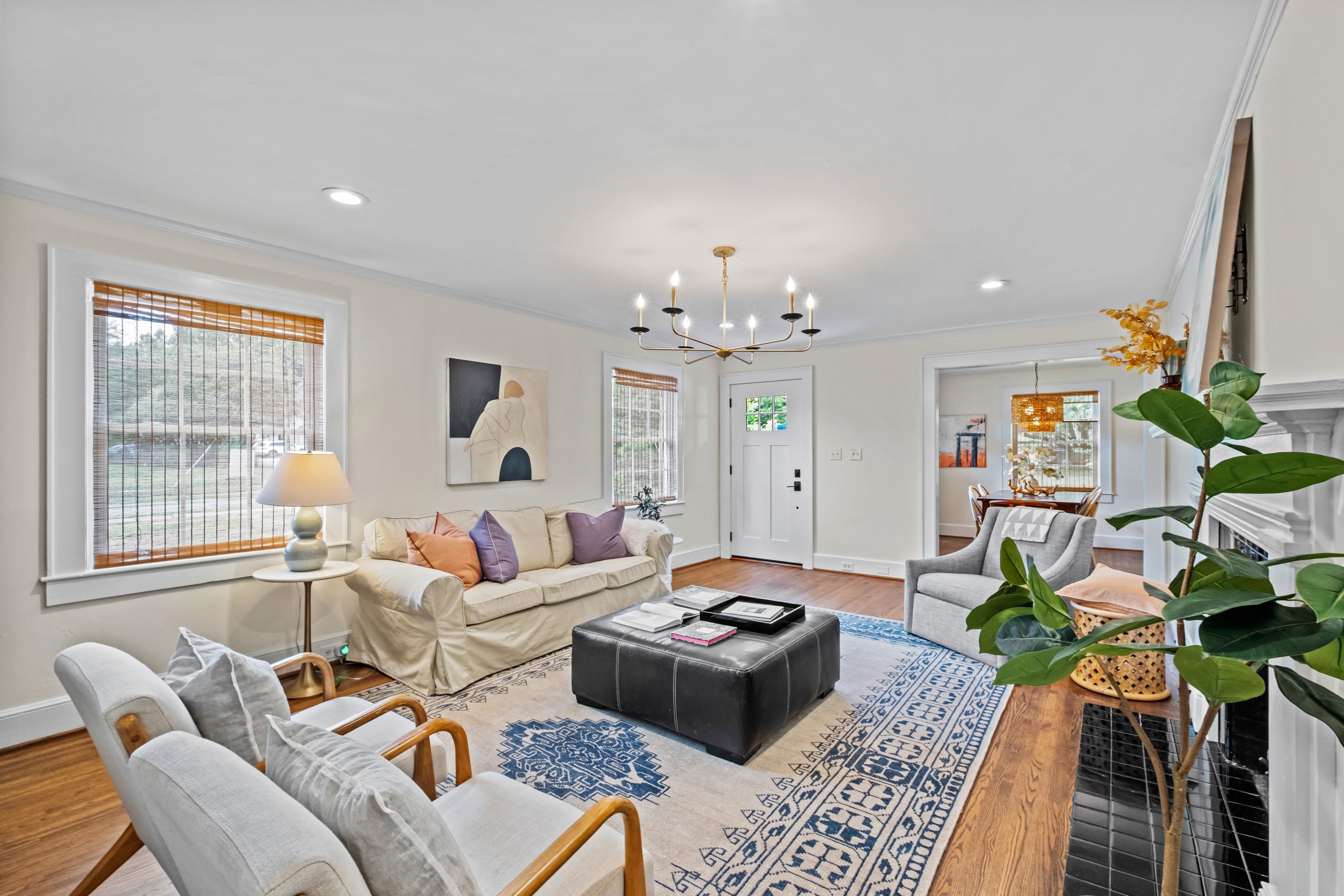
Address: 1462 Briar Creek Road
Subdivision: Commonwealth Park
List Price: $549,900
Open House: Saturday, September 9, 1-3 p.m.
Listing / Open House Agent: Lexie Longstreet
Description: Take a tour and see why this vintage charmer is “all that” and so much more. This Happy Hideaway is in the heart of the action – just minutes to Midwood and Uptown. Filled with light and gracious sized rooms, this home has been updated with stand out features like gorgeous refinished hardwoods, fresh paint, new interior doors and beautiful light fixtures. You’ll appreciate the kitchen renovation with new cabinets, snazzy Calcutta Idillio quartz countertops, tile backsplash and cool floating shelves. Move in and relax with a new roof on both the house and carport, a new HVAC compressor and new front door and hardware. Endless days of play await in the dreamy backyard with carport and patio. Original third bedroom is currently being used as a flex space.
Four bedroom home in cul-de-sac with tons of neighborhood amenities
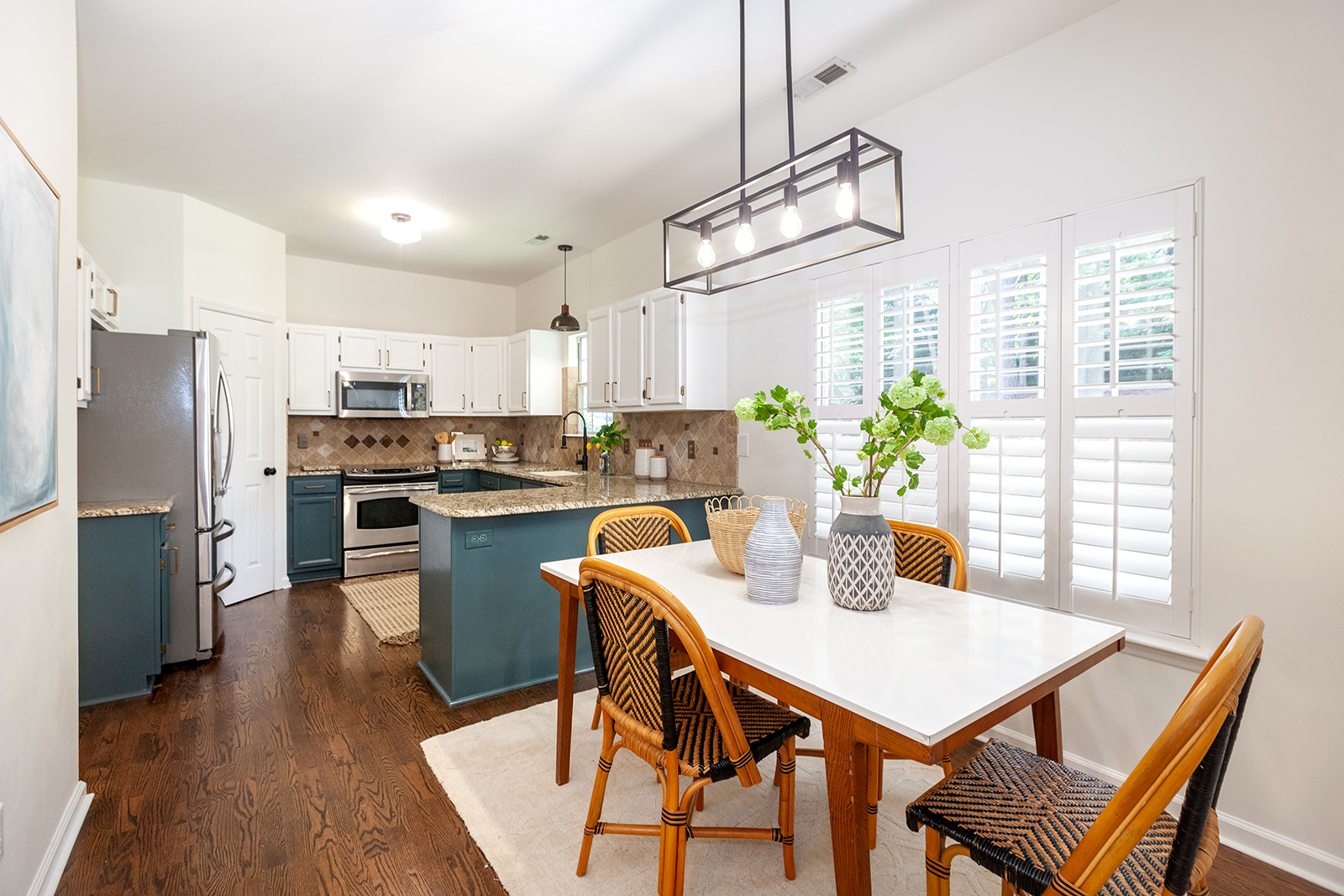
Address: 2936 Winghaven Lane
Subdivision: Cameron Wood
List Price: $575,000
Open House: Saturday, September 9, 1-3 p.m.
Listing / Open House Agent: Karen Delozier
Description: Your search for the perfect home ends at 2936 Winghaven Lane in desirable Cameron Wood. This abode surrounds you with modern charm and alluring comfort boasting newly refinished hardwood floors and open living spaces. The updated kitchen offers stainless steel appliances, granite countertops and a spacious pantry. The family room seamlessly connects to a deck and patio, making it perfect for hosting gatherings or curling up with a book. The fourth bedroom can be a bonus room, office, hobby area or bedroom. Move in and forget the to-do list with fresh paint, new carpet and irrigation system for convenient yard maintenance. Wow neighborhood amenities include spring-fed pond, playground, ballfield, sidewalks, walking trail and optional pool and tennis club membership. Located near restaurants, shopping, schools, SouthPark, Ballantyne and I-485.
OMG around every corner in this dreamy address close to Cotswold and SouthPark
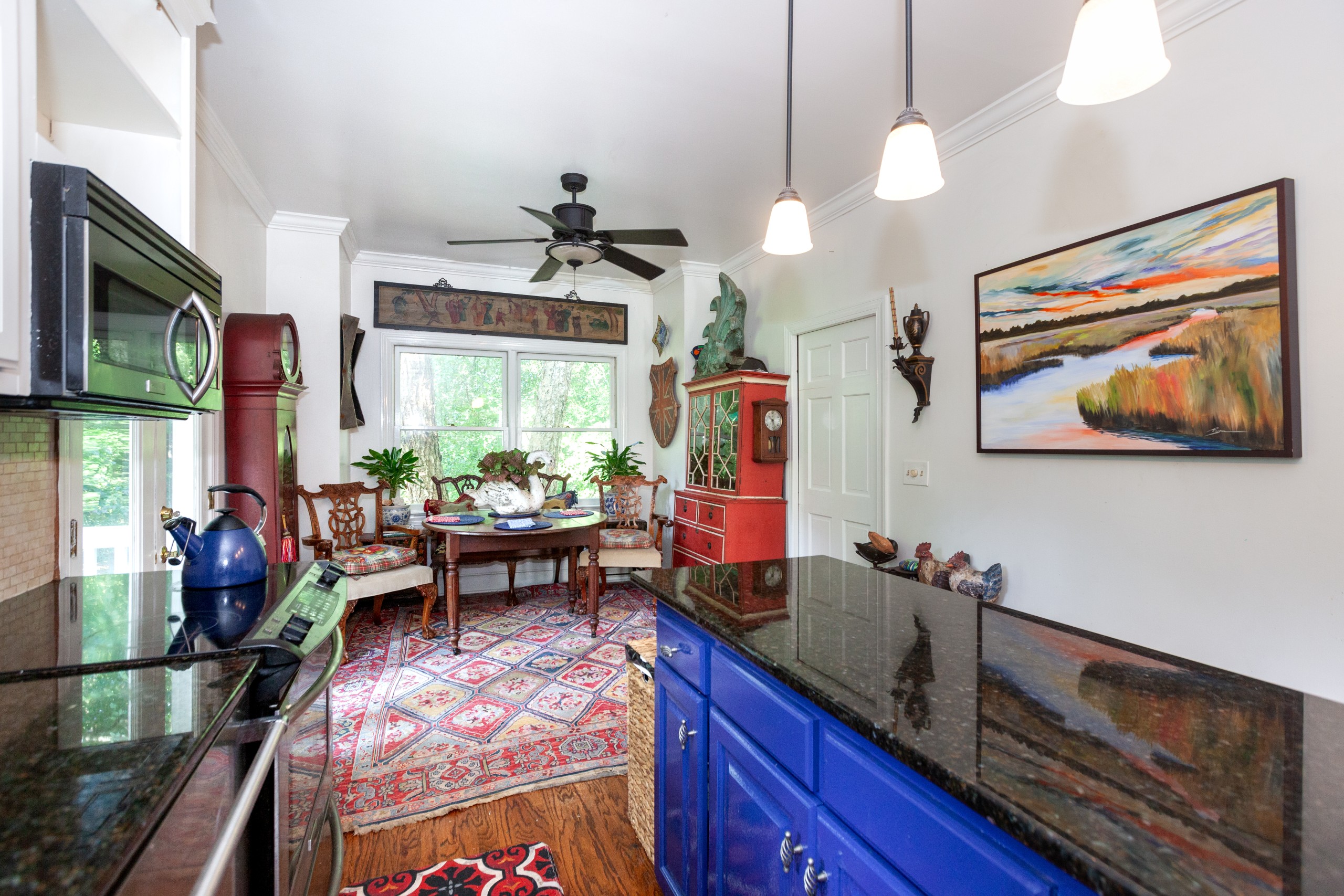
Address: 8240 Country Downs Lane
Subdivision: Sardis Croft
List Price: $1,095,000
Open House: Saturday, September 9, Noon-3 p.m.
Listing Agent: Kelly King
Open House Agent: Melissa Theodore
Description: This dream home makes all your wishes come true with a perfect blend of elegant features and practicality – plus no HOA! Unwind on your Charleston-style porch or enjoy the privacy of your deck overlooking a fenced backyard. The comfortable and stylish interior includes formal living and dining rooms that exude elegance and sophistication. The thoughtfully designed floorplan allows for comfortable daily living and impressive hosting opportunities. The primary suite features a walk-in closet and a spacious en-suite bathroom, providing a peaceful escape from the outside world. When you are ready to venture out, the best of Cotswold and SouthPark shopping, dining, and entertainment options are right around the corner. The lower level offers a full bath and ample space to make your own.
Plenty of room to roam in this 2,800-plus square foot beauty
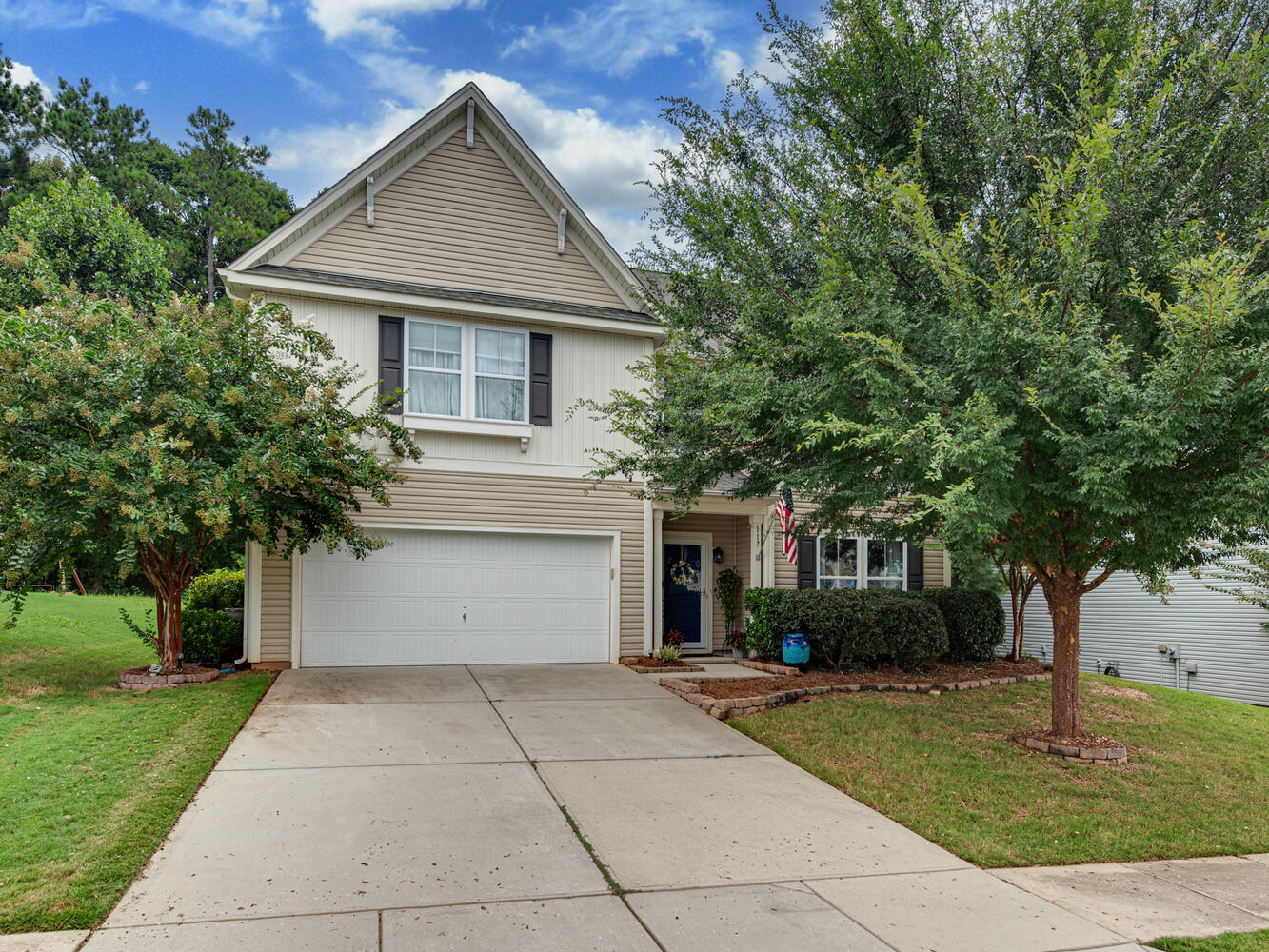
Address: 117 Devynn Ridge Court
Subdivision: Kendrick Farm
List Price: $400,000
Open House: Saturday, September 9, Noon-3 p.m.
Listing Agent: Rhonda Gibbons
Open House Agent: Eileen Nelis
Description: Large, spacious and welcoming, this home offers the perfect combination of together time and peaceful solitude.The main level with hardwood floors brings the dining, great room, kitchen and breakfast area together for easy entertaining! The breakfast area is large enough to enjoy as a formal or informal dining area – the choice is yours. Life is easy in the spacious kitchen with granite, stainless steel appliances and plenty of storage for dishes and flatware. The drop zone, large primary suite, spacious bonus room and nice sized secondary bedrooms seal the deal. Outdoors is your new favorite place with a secluded backyard, beautiful landscaping and covered patio. Kendrick Farm offers a clubhouse, pool and playground!
Step into luxury living in the heart of Charlotte’s vibrant Villa Heights neighborhood!
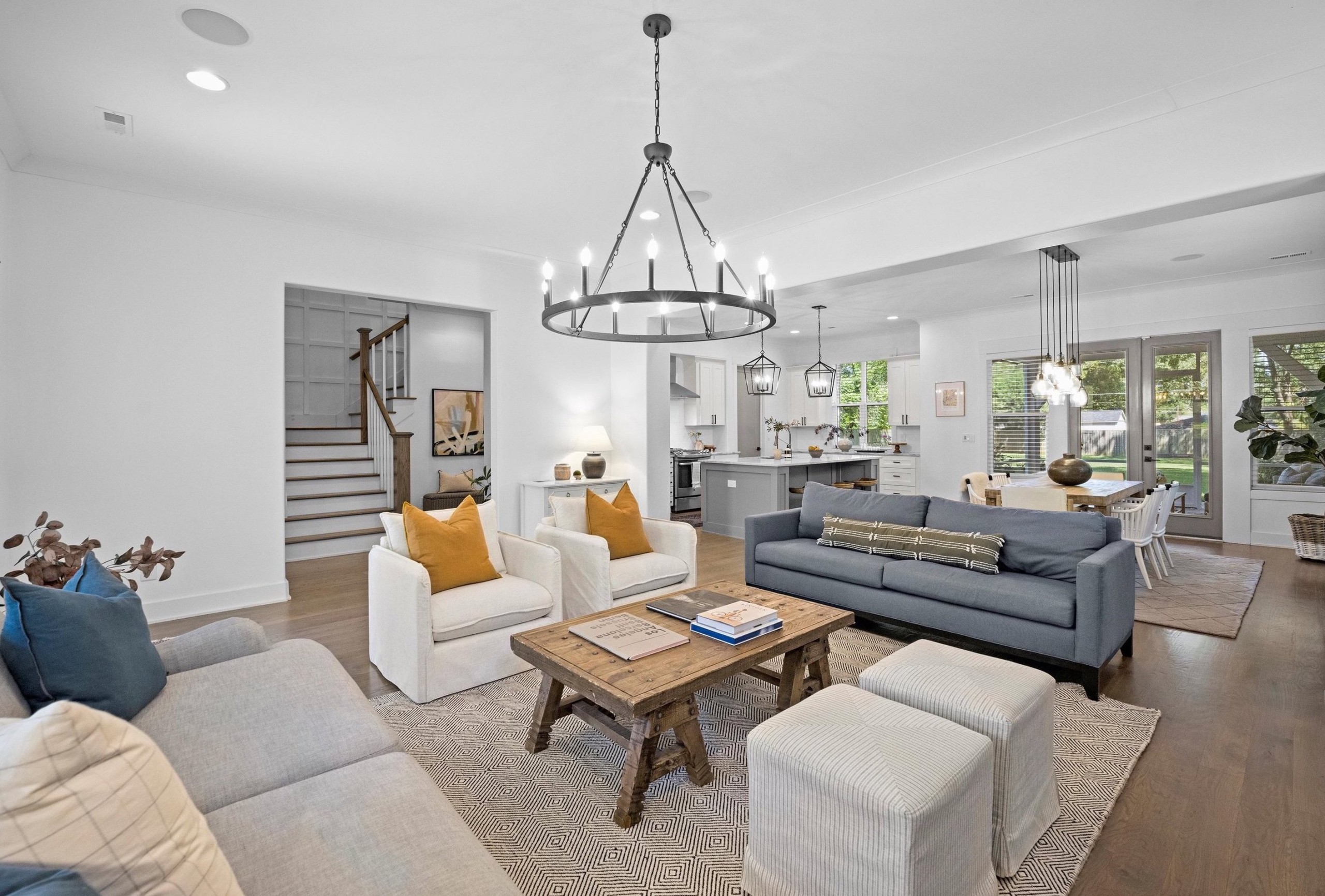
Address: 927 Leigh Ave
Subdivision: Villa Heights
List Price: $1,075,000
Open House: Saturday, September 9, 1-3 p.m.
Listing Agent: Heather Claxton
Open House Agent: Kim Parati
Description: As you enter, you’ll be greeted by tall ceilings & vast open floor plan. The spacious living room seamlessly connects to the dining room, gourmet kitchen & the screened porch, making this home an entertainer’s dream! You’ll love the kitchen with Quartzite counters, huge island with seating, stainless steel appliances, gas range & walk-in pantry! Refined finishes, custom woodwork & built-in’s add modern charm & functionality. The primary suite is a true sanctuary with a walk-in shower, dual vanity & walk-in closet. Beautiful laundry room with custom counters! The dedicated office (or 5th bedroom) provides the perfect space for productive workdays. Unwind on the screened porch or by the built-in fire pit, just in time for Panthers games this fall! Enjoy the privacy of the huge, fenced back yard with mature landscaping on a premium lot! A hop & a skip to all things Midwood, The Arts District & Uptown!
Belmont charmer with secondary finished structure with private balcony
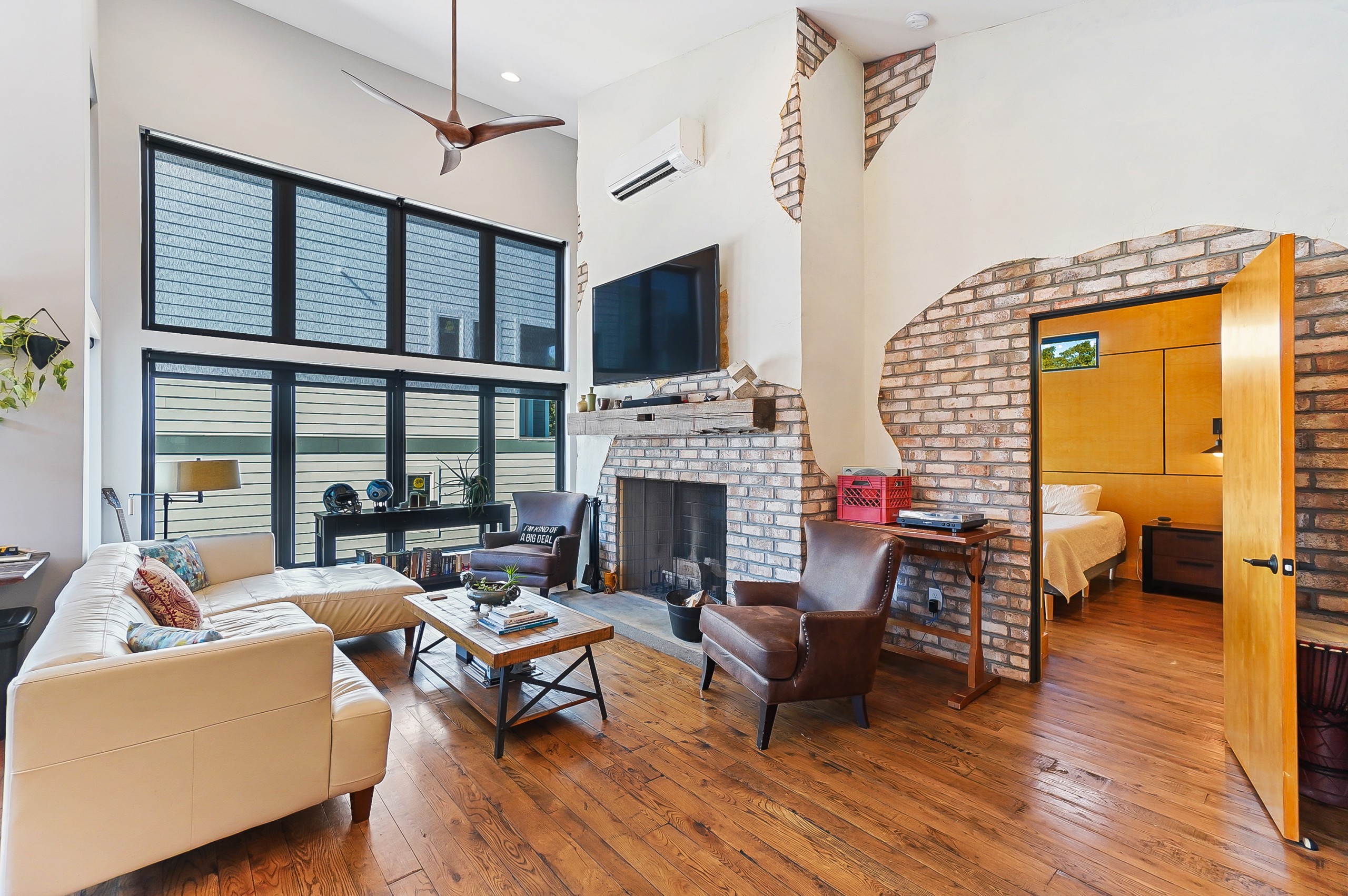
Address: 1211 Seigle Ave
Subdivision: Belmont
List Price: $1,100,000
Open House: Saturday, September 9, 1-3 p.m. & Sunday, September 10, 1-3 p.m.
Listing / Open House Agent: Shannon Lynch
Open House Agent: Erum Faruqui
Description: Make urban living a reality with this amazing home close to light rail, Uptown Charlotte, greenspaces, Plaza Midwood and NoDa. The main house boasts laundry rooms on both levels, Fulgor Milano appliances, European cabinets and much more. The primary bedroom will stop you in your tracks with built-ins, library ladder access, stained birch walls and blackout shades (hello weekend sleep-in sessions). The spa-inspired primary bath spoils with heated towel rack, rainshower feature and body jets. Entertainment options are endless in your screen porch, upper deck, basement or flex space. This home includes a detached finished secondary structure with private side balcony, rooftop balcony with astroturf, office nook and loft style living area. So many possibilities!
Amazing all brick end unit within walking distance to all that Uptown has to offer
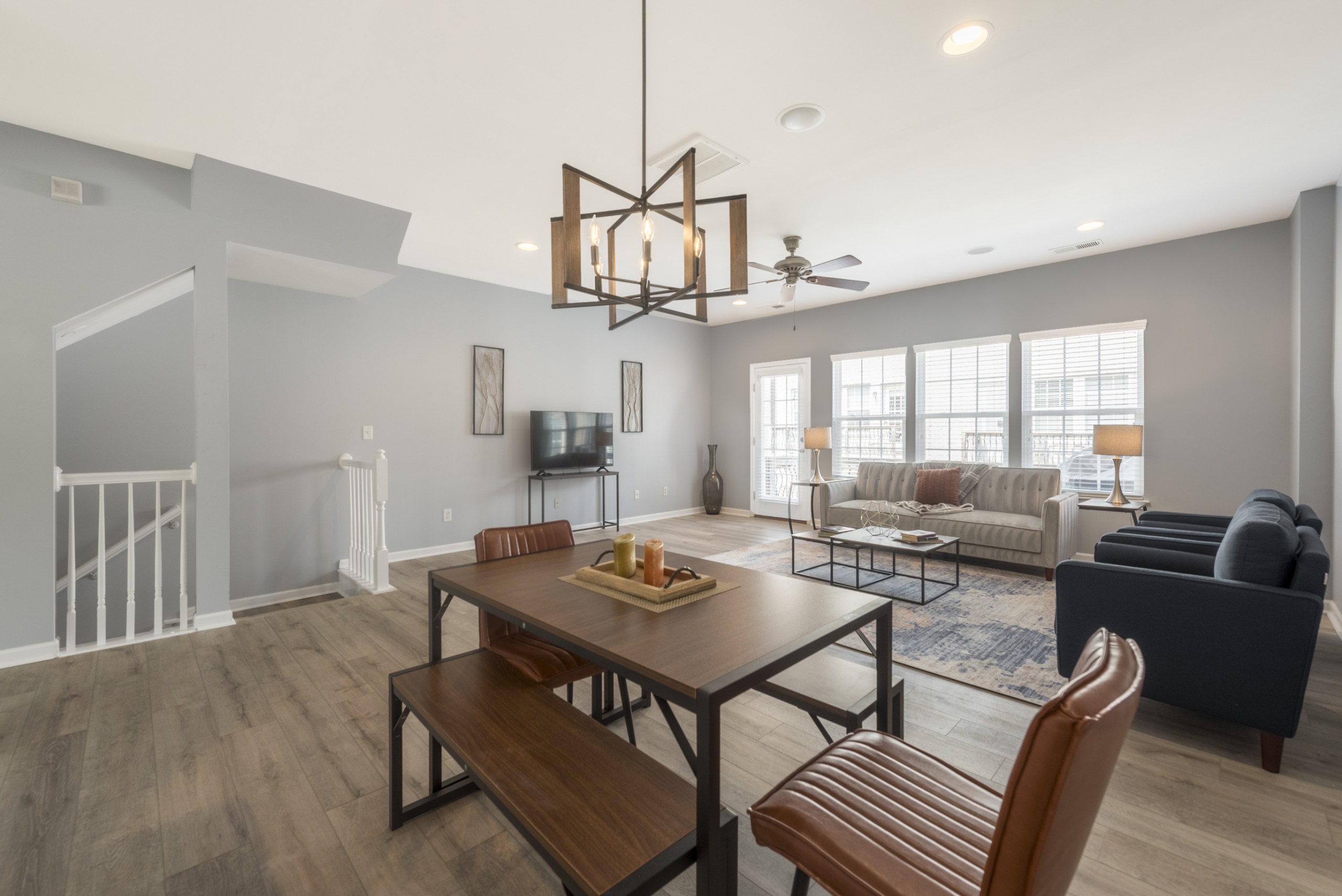
Address: 227 N Irwin Avenue
Subdivision: Third Ward
List Price: $550,000
Open House: Saturday, September 9, 1-3 p.m.
Listing Agent: Shonn Ross
Open House Agent: Erum Faruqui
Description: Updated and complete with 2 car garage (very rare in Uptown!) Lovely and large dual master suites…one features ensuite bath double vanity and walk-in shower plus a large walk-in closet. Spacious open living and dining room with wonderful window exposure and french door to balcony, great kitchen with granite countertops, white subway tile backsplash and new stainless steel fridge, stove and dishwasher. Kitchen also has a pantry and a bayed breakfast area. Powder room on main level for guests. Lower level offers a wonderful flex space perfect for an office, media room, workout room, and has access to the double garage Lux Vinyl plank throughout except tile in baths. Washer and dryer in laundry closet on bedroom level convey. Home is available fully furnished less a few pieces of art work and accessories.
1960’s brick ranch-style home nestled in the Oakhurst neighborhood
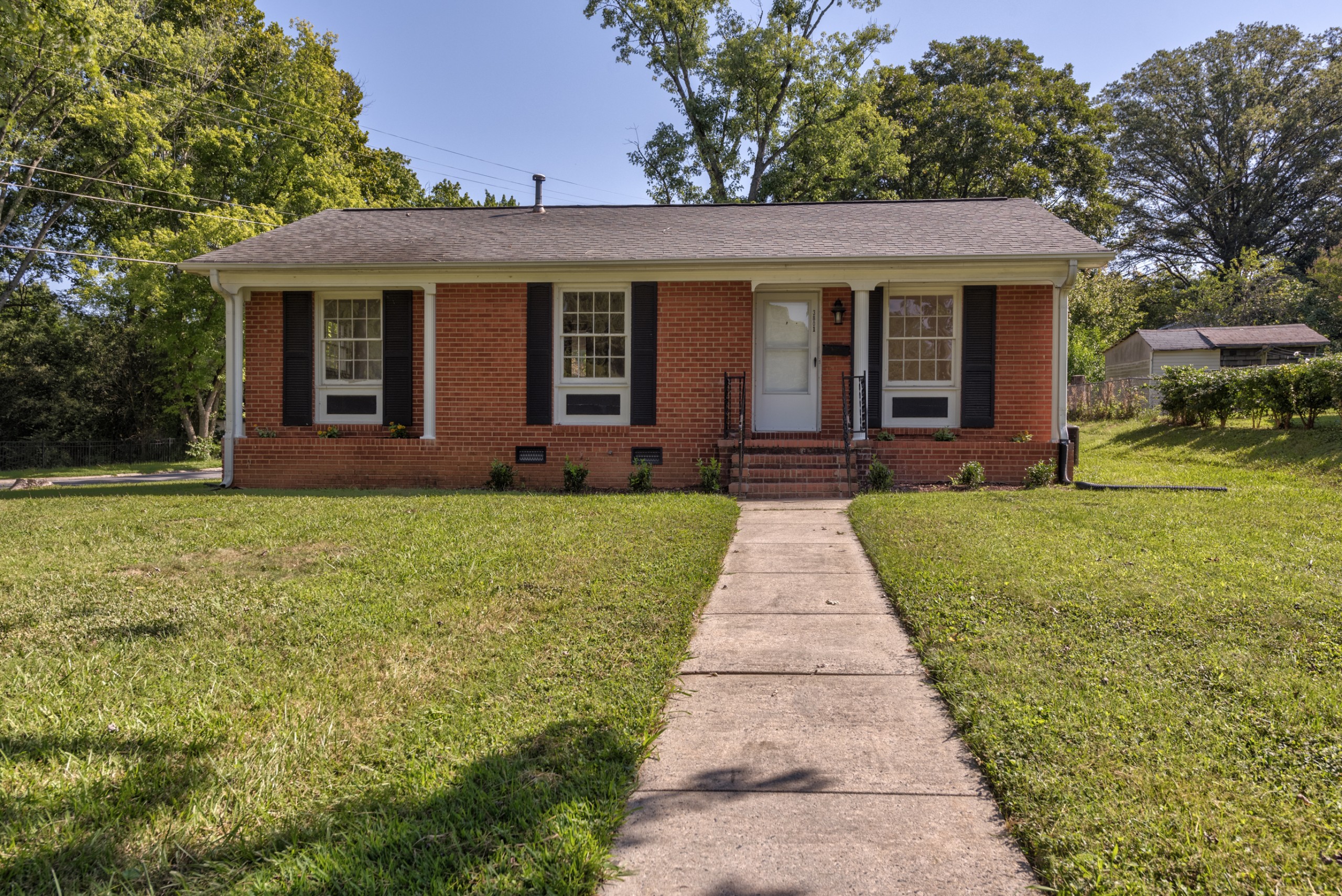
Address: 3801 Litchfield Road
Subdivision: Eastfield
List Price: $375,000
Open House: Sunday, September 10, 1-3 p.m.
Listing Agent: Shonn Ross
Open House Agent: Lauren Brumlow
Description: This delightful 1960’s brick ranch exudes character and potential! Nestled in the coveted Oakhurst neighborhood, one of Charlotte’s emerging hotspots, and neighbors ever-desirable Cotswold, this location offers the best of both worlds. ~1300 square feet, this home features 3 bedrooms and 1 bathroom. Original hardwood floors grace most of the living/sleeping spaces, while ceramic tile floors add a practical touch to the kitchen, dining, and den areas. Situated on a generous .25-acre corner lot, the property boasts a fenced rear yard providing outdoor space for Fido. Notable upgrades include a 2010 roof replacement and new HVAC 2020, ensuring peace of mind for the future. Perfect opportunity sweat equity, bringing out the full potential of this charming home. Amazing investors opportunity in a rapidly appreciating area. Don’t miss out on this affordable chance to own a piece of Charlotte’s evolving real estate landscape. Currently zoned for very desired schools. Come create your dream home!
Welcome fall in a new home!


