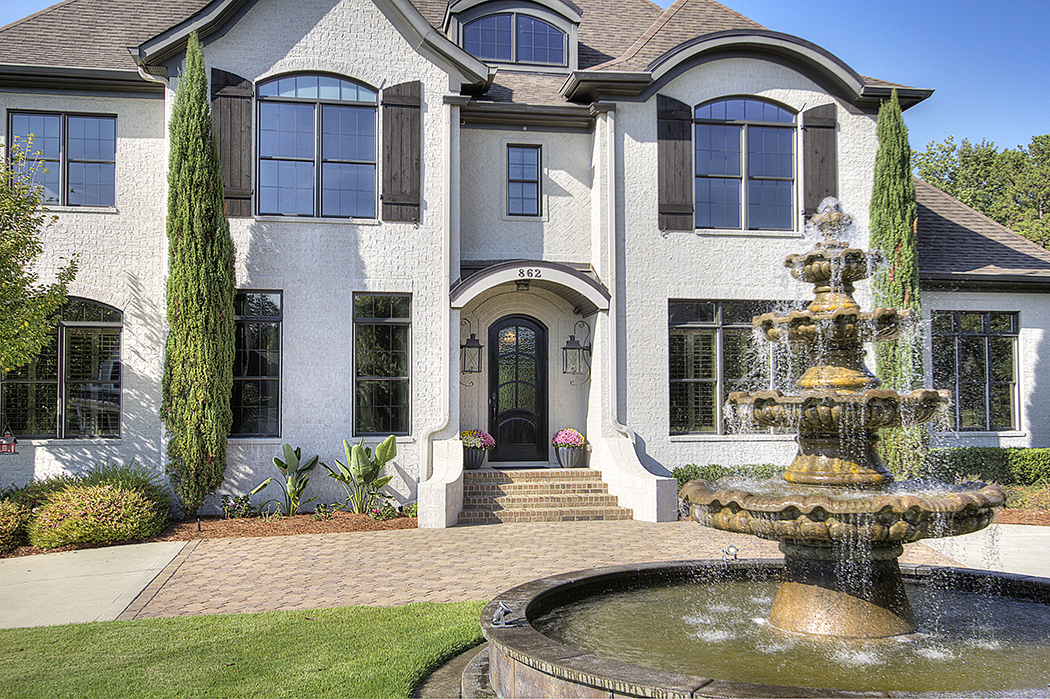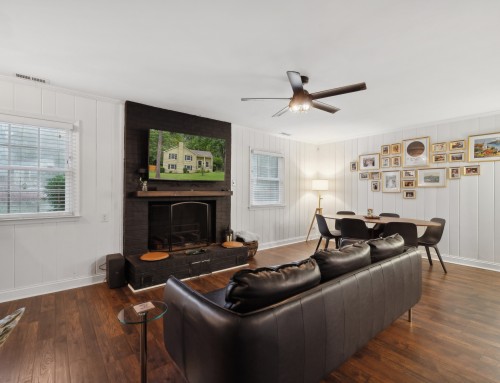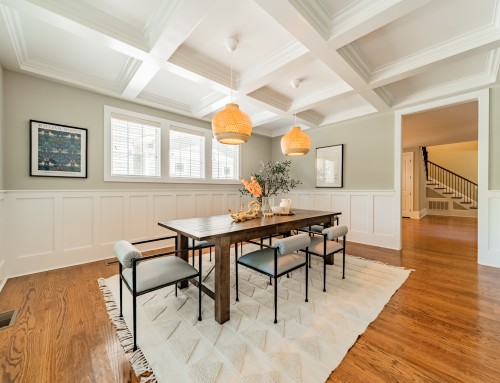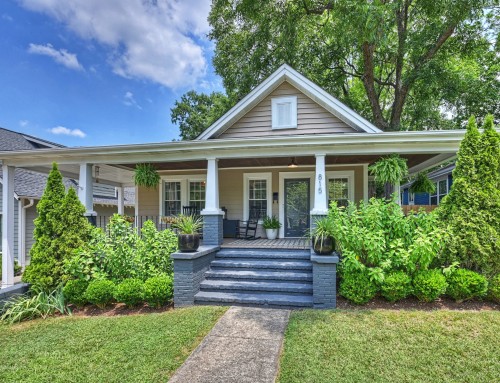Ever wonder what would happen if a builder and interior designer built a European-inspired custom constructed home on 1.3 acres in desirable Fort Mill close to shops, restaurants, and entertainment?
Wonder no more! Take a tour of this fairytale come to life where no detail was spared. Every inch of this five-bedroom, 7,000+ square foot home has been thoughtfully and intentionally created.
“The architecture is technically French Country because of the roof pitches, massing, window sizes, and placement,” says Kerri Rubusto, Director of Marketing, Sales and Leasing for Clear Springs Development, the master developer for Baxter Village, and designer/owner of this stunning home. “The interior design is very eclectic in both finishes and furniture. It’s a mad mix of vintage and modern – 1940s “Hollywood Glam” meets rustic reclaimed farmhouse – comfortable and upscale quirky.”
The perfect marriage of vintage meets modern starts in the kitchen with dual islands, six-burner gas range, marble, and granite countertops, paneled built-in refrigerator, walk-in pantry, and more. The mudroom, dropzone, and two laundry rooms make staying on top of everyday life less of a chore. “This area is a buzzing hub of activity! It has such an easy and functional flow,” says Rubusto.
At the end of the day, head to the master retreat with separate sitting area and boutique-style closet with plenty of space for all your clothes, shoes and accessories! Then enjoy some pampering in the spa-inspired bath with jetted soaking tub, dual vanities, and custom steam shower.
Plus, the possibilities are almost endless with 1,250+ square feet of additional space that could be converted to second living quarters, HUGE garage for car collectors and racing enthusiasts, or the perfect spot for an RV camper or indoor basketball court.
The intentional design continues outside with a beautiful covered veranda, fireplace, in-ground saltwater pool, cabana, hot tub, brick fire pit, and fenced yard. “We blended traditional and modern finishes and furniture with a twist of retro throughout the house, which gives it so much personality. I love the mix of materials and textures,” says Rubusto.
The home also boasts 10-foot ceilings, acacia wood floors, designer lighting, detail paneling, and unique moldings – all part of a vision come to life and ready to welcome the new owners. “This home is so warm and inviting, and the outdoor living is perfect for family and friends. I am so proud to represent such a fantastic home; you can tell all thought and effort that went into the vision and construction of the property” says listing agent, Dana P. Burleson.
Lastly, Rubusto notes, “Everything should have a place. But rather than being black and white – stark and modern – I prefer the character of controlled chaos. It’s ‘order’ with a lot of frosting!”
Come view this sweet home at Harvest Point Drive where wishes come true every day. Contact Dana P. Burleson of Savvy + Co. Real Estate for your exclusive tour today.














