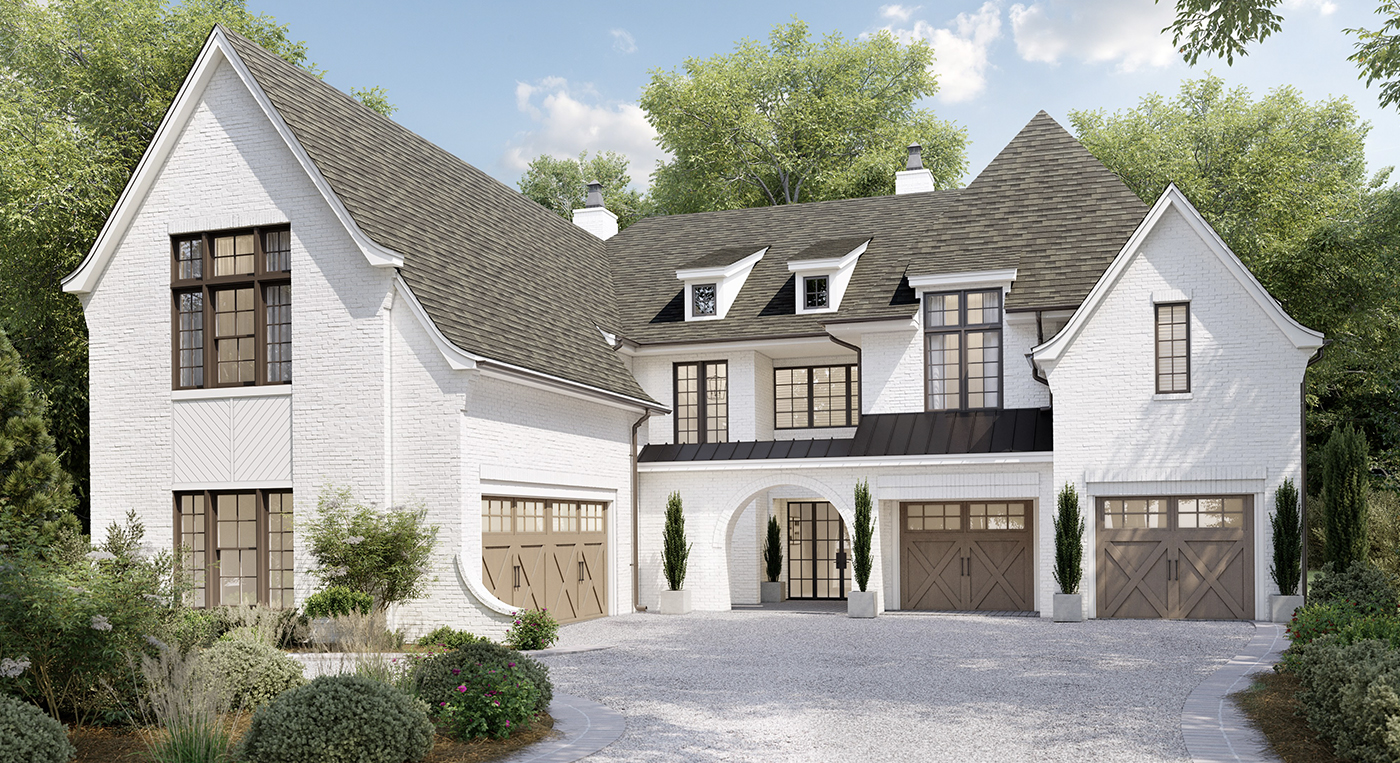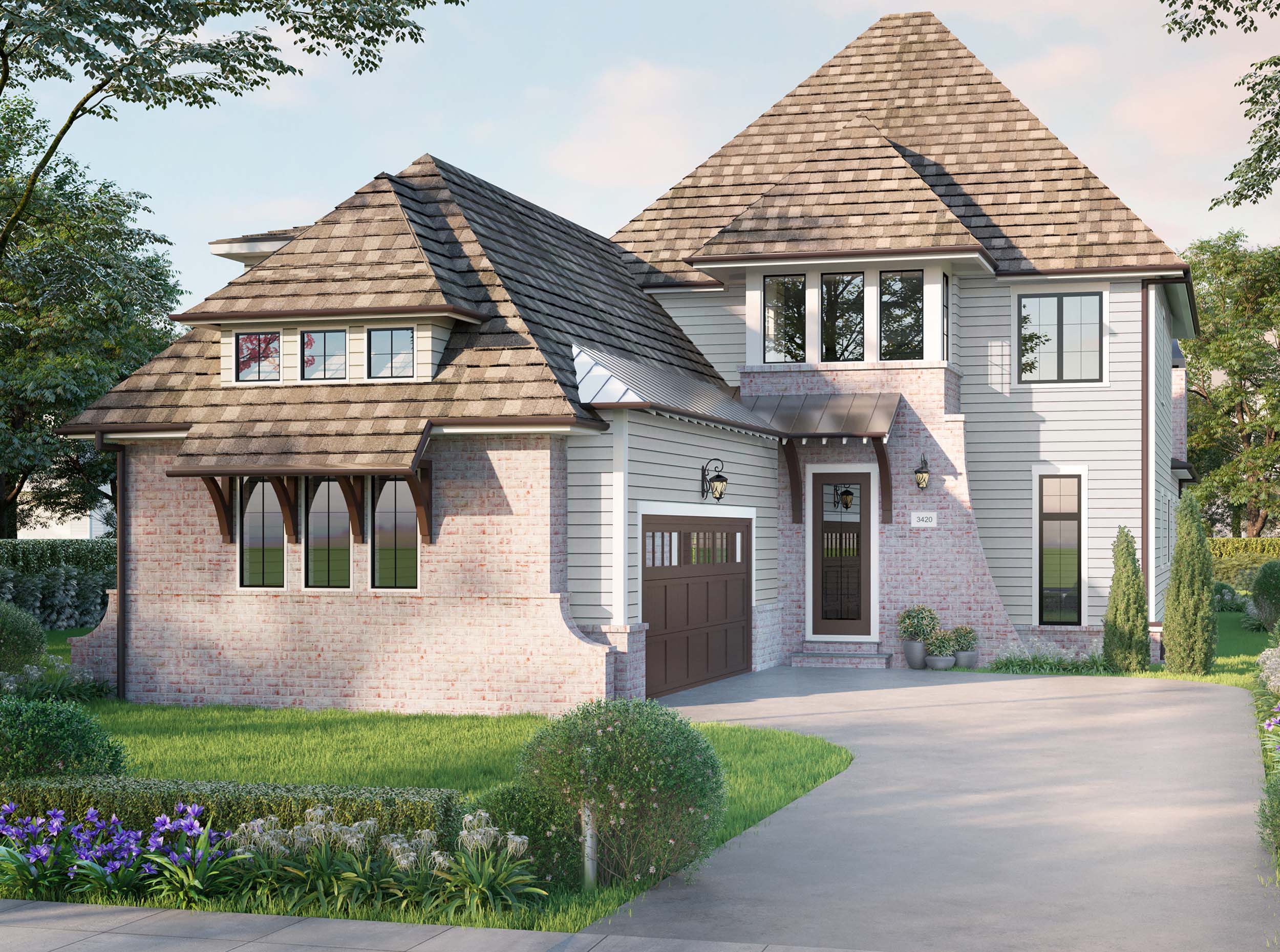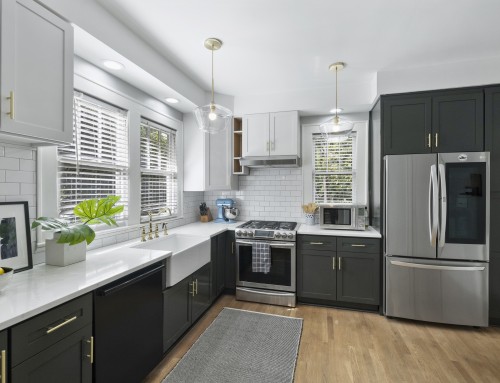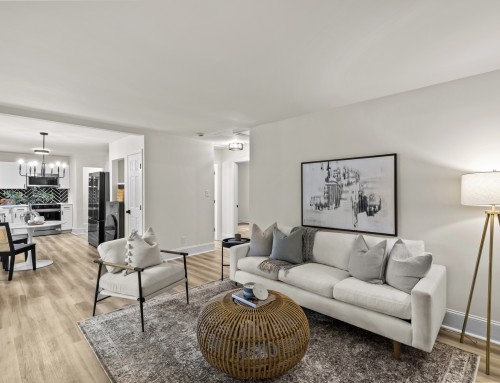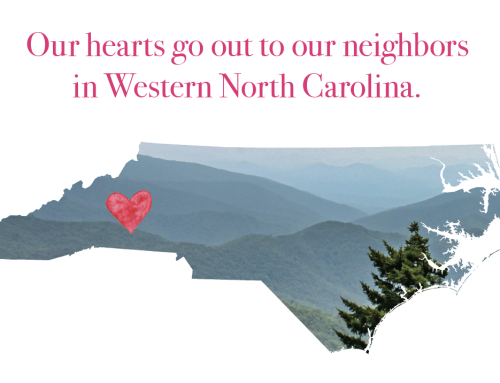Is your pooch looking at you with puppy dog eyes wanting a new place to call home? Don’t let your BFF down, take a look at these four pawsitively amazing homes ready for you and your four-legged friend.
Fido will happily wait for scraps in a new chef’s kitchen with top of the line appliances, stylish fixtures and ample spots for entertaining. Explore luxurious owner’s suites with ample closet space and plenty of spaces to curl up and lie down. Make outside time party time on covered decks, rooftop patios, fenced yards and front porches, or head to nearby green spaces for epic walks. Hoomans will appreciate flex and WFH spaces, hardwood floors, cool areas to entertain, custom cabinetry, garages and spa-inspired bathrooms.
Make everyone happy and raise the woof when you tour these available homes!
Beautifully updated ranch on spacious lot with finished basement
Address: 604 Westwood Circle
Subdivision: Gastonia, NC
List Price: $205,000
Listing Agent: Erum Faruqui
Description: This renovated ranch checks all the boxes! Large lot? Check. Additional 440 square feet of finished basement space with bonus and laundry area? Check. Prime location in one of the most happening spots in Gastonia near the new baseball stadium, restaurants, shopping and dining? Yes, that too. All you need to do is pack your bags and make yourself at home. This abode packs on the new with new HVAC, new gutters, new bathtub, new windows, new exterior doors, new vinyl siding, new shutters, new trim, new vinyl plank floors, new carpet, new tile, new interior doors, new bathroom vanity, new kitchen cabinets, new appliances and much, much more! Located close to I-85 and only 25 minutes to Charlotte Douglas International Airport – do not let this one pass you by.
Three unique Alenky Signature townhomes in hot west side neighborhood
Address: Trio at Gardner
Subdivision: Smallwood
Listing Agent: Shonn Ross
Description: Live large in an impressive Trio townhome by Alenky Signature Homes in one of the hottest areas in the Queen City. Each spacious townhome has a garage, hardwood floors in the main living areas and owner’s retreat, and kitchens with custom cabinetry, islands, quartz countertops, stainless steel appliances and wine coolers. The large owner’s retreats offer a plethora of closet space and the luxurious bathrooms are designed for everyday pampering. No matter which spacious home you choose, each has its own personality and special features curated by Crystal Nagel Designs. Plus, everything is right outside your front door! Take the trolley to Uptown or explore Johnson C. Smith University, the greenway, nearby breweries, popular restaurants and more. Move up to ah-mazing!
Luxury duet homes in the heart of Myers Park
Address: Selwyn Duets
Subdivision: Myers Park
Listing Agent: Shonn Ross
Description: Welcome to upscale, luxury living in one of Charlotte’s favorite neighborhoods. Each home features a stunning kitchen with an expansive island – great for extra work space or gathering with family and friends. The upper level in both homes includes four bedrooms with an ensuite designer bath and ample closet space. The owner’s retreat delights with white oak hardwood floors, raised and beamed ceilings, spacious walk-in closets, oversized showers with dual shower heads with individual controls, floating soaking tubs and separate vanities with quartz countertops. Take your entertaining game up a notch with large covered porches and fenced rear lawns that allow for plenty of space for two and four legged friends to play. All this wow is just the beginning! Arrange for a tour today and get ready to be impressed.
European-inspired home designed by award-winning architects
Address: 3422 Willow Oak Road
Subdivision: Myers Park
Listing Agent: Shonn Ross
Description: Discover the difference of Alenky Signature Home living! This European-inspired home is rich with stunning architectural details at every turn. The kitchen flows into an expansive gathering room with beamed ceilings, gas fireplace and an oversized accordion glass door leading to a spacious covered porch with another fireplace. The owner’s retreat is situated on the main level with a French door to the covered porch, along with two large walk-in closets and spa-like bath. The floorplan shines with a main level guest suite in addition to the owner’s retreat ready for out-of-town guests, WFH space or hobby area. Close to Freedom Park, Park Road Shopping Center, the greenway and private schools, this is the one you’ve been waiting for.
Make one of these fur-bulous homes yours today!




