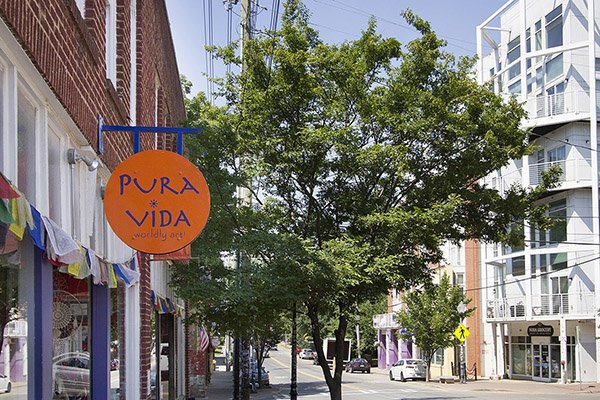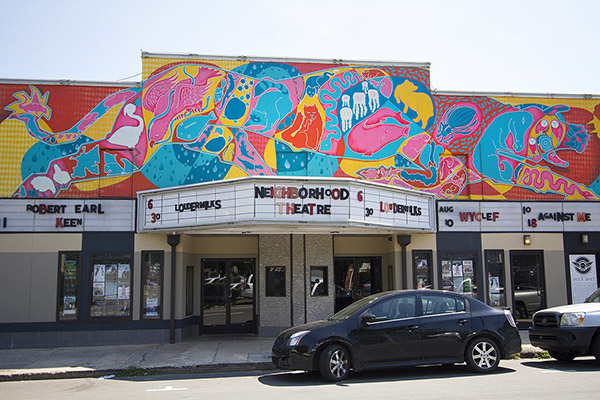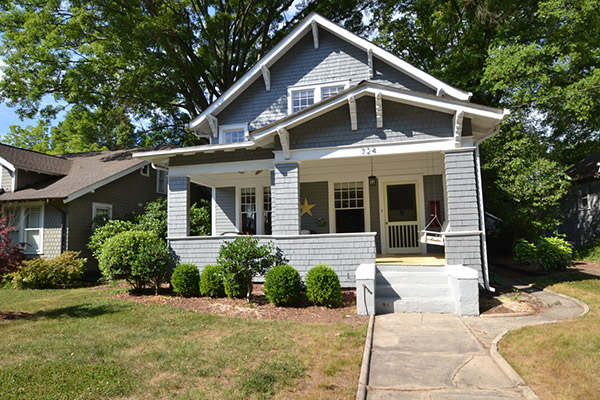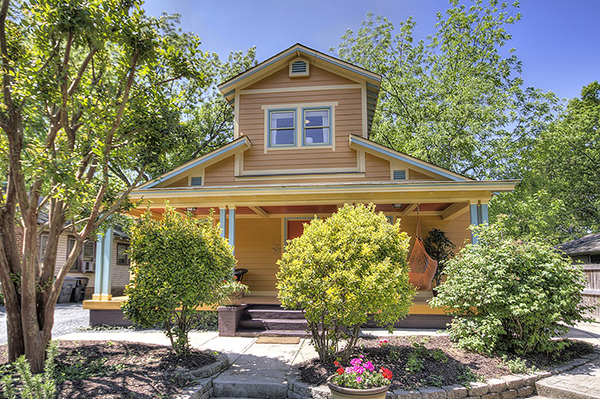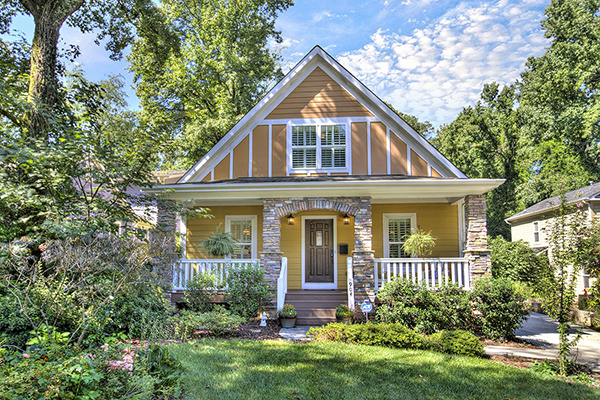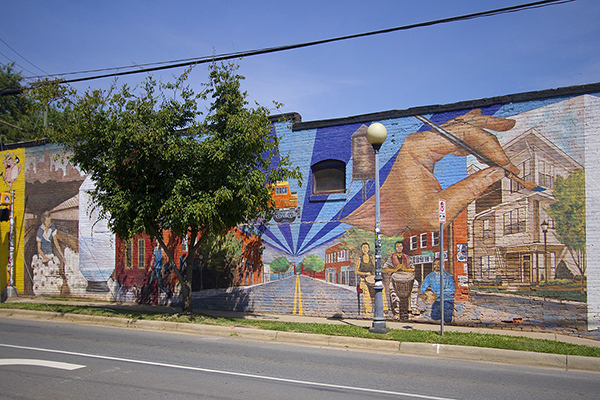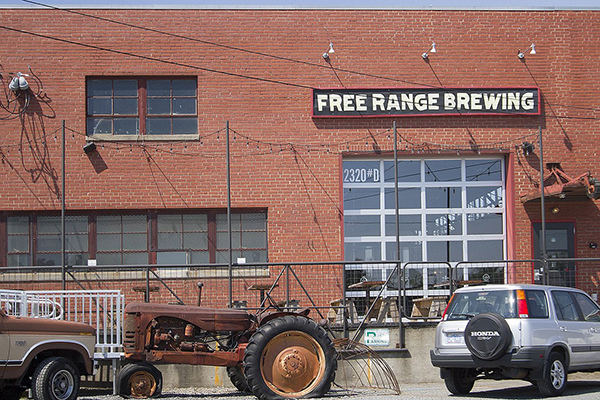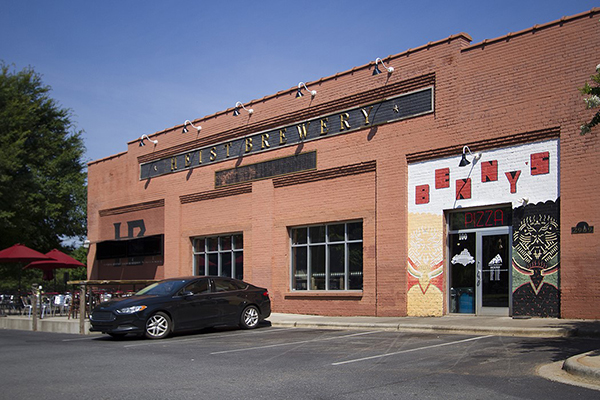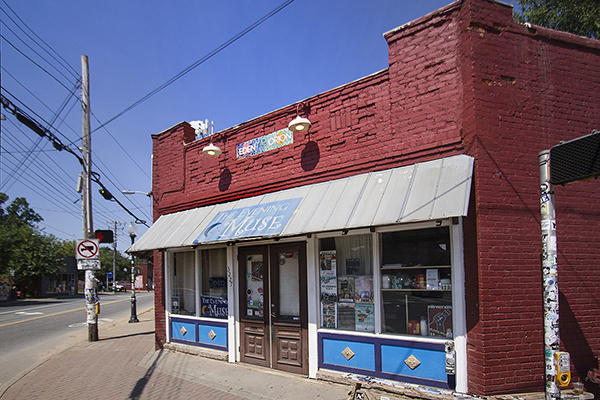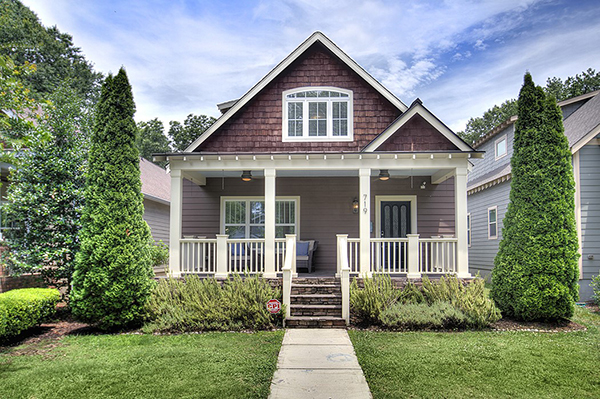The Arts District/NoDa homes for sale
From Mill Village to Art District, NoDa is now the entertainment hub of Charlotte.
With humble beginnings as a mill village for textile workers, NoDa (short for North Davidson Street) has gone through many changes over the past twenty years. Once known as the Arts District due to the number of artists and galleries who moved into the area, NoDa has morphed into an eclectic neighborhood teeming with restaurants, bars, and various fun and funky businesses. NoDa is historic, hipster and happening all at once.
Insider Tips: Why wait for the weekend for brunch? During the week you can eat brunch at Haberdish. Get a bartender’s choice cocktail at Idlewild, tasty yet potent sangria from NoDa Company Store, doughnuts from Reigning Doughnuts, coffee from Smelly Cat Coffee, and a delicious date night meal from Crepe Cellar. Head to NoDa Yoga to work off all your meals, and take the Lynx light rail to commute to Uptown for work.
Links

Rare blend luxury, function & style tucked into quiet tree lined cul du sac yet steps from all the NoDa action. Extensively upgraded & elevated 3 bed 3.5 bath brick facade smart townhome by award winning builder Saussy Burbank that includes over $100K of builder upgrades and post construction customization. Enter 2 story foyer that opens to stunning living room featuring custom imported floor-to-ceiling cabinetry w decor lighting. Elegant hardwoods. Music flows throughout the home w ceiling speakers in each room-all controlled by the smart-home system that includes AV, security & thermostat. Open concept kitchen great room w full-ht designer color cabinets, full-ht tile backsplash, quartz countertops, pantry closet w customized shelving by CA Closets, upgraded Bosch appliances & lighting, that opens to balcony for indoor outdoor living. Primary suite w striking accent wall, walk-in custom CA Closet (system) w accent lighting of valet drawers & rods, oversized bath w double vanity, free standing tub, bidet, glass walk-in shower. Jr primary en-suite distinct w Juliet balcony, new plush carpet, designer wallpaper, walk in glass shower, custom CA Closet. Both baths w upgraded tile & shower niches. Linen closet/CA Closet system. Lower level en-suite office /BR w custom built in cabinetry, full bath with custom glass doors. Laundry rm w additional (upgraded) cabinetry, granite countertop & top of line Whirlpool W/D. Custom blackout drapes, stair carpet runner, designer wallpaper thru out. 2 car garage:epoxy floors, full wall built-in cabinetry for tremendous extra storage, recessed lights, EV charger.
| MLS#: | 4273729 |
| Price: | $875,000 |
| Square Footage: | 2200 |
| Bedrooms: | 3 |
| Bathrooms: | 3.1 |
| Year Built: | 2020 |
| Type: | Townhouse |
| Virtual Tour: | Click here |
Based on information submitted to the MLS GRID as of 2025-09-16 06:00:00. All data is obtained from various sources and may not have been verified by broker or MLS GRID. Supplied Open House Information is subject to change without notice. All information should be independently reviewed and verified for accuracy. Properties may or may not be listed by the office/agent presenting the information. Some IDX listings have been excluded from this website.
Contact An Agent:

Rare blend luxury, function & style tucked into quiet tree lined cul du sac yet steps from all the NoDa action. Extensively upgraded & elevated 3 bed 3.5 bath brick facade smart townhome by award winning builder Saussy Burbank that includes over $100K of builder upgrades and post construction customization. Enter 2 story foyer that opens to stunning living room featuring custom imported floor-to-ceiling cabinetry w decor lighting. Elegant hardwoods. Music flows throughout the home w ceiling speakers in each room-all controlled by the smart-home system that includes AV, security & thermostat. Open concept kitchen great room w full-ht designer color cabinets, full-ht tile backsplash, quartz countertops, pantry closet w customized shelving by CA Closets, upgraded Bosch appliances & lighting, that opens to balcony for indoor outdoor living. Primary suite w striking accent wall, walk-in custom CA Closet (system) w accent lighting of valet drawers & rods, oversized bath w double vanity, free standing tub, bidet, glass walk-in shower. Jr primary en-suite distinct w Juliet balcony, new plush carpet, designer wallpaper, walk in glass shower, custom CA Closet. Both baths w upgraded tile & shower niches. Linen closet/CA Closet system. Lower level en-suite office /BR w custom built in cabinetry, full bath with custom glass doors. Laundry rm w additional (upgraded) cabinetry, granite countertop & top of line Whirlpool W/D. Custom blackout drapes, stair carpet runner, designer wallpaper thru out. 2 car garage:epoxy floors, full wall built-in cabinetry for tremendous extra storage, recessed lights, EV charger.
| MLS#: | 4273729 |
| Price: | $875,000 |
| Square Footage: | 2200 |
| Bedrooms: | 3 |
| Bathrooms: | 3.1 |
| Year Built: | 2020 |
| Type: | Townhouse |
| Virtual Tour: | Click here |
Based on information submitted to the MLS GRID as of 2025-09-16 06:00:00. All data is obtained from various sources and may not have been verified by broker or MLS GRID. Supplied Open House Information is subject to change without notice. All information should be independently reviewed and verified for accuracy. Properties may or may not be listed by the office/agent presenting the information. Some IDX listings have been excluded from this website.
Contact An Agent:


