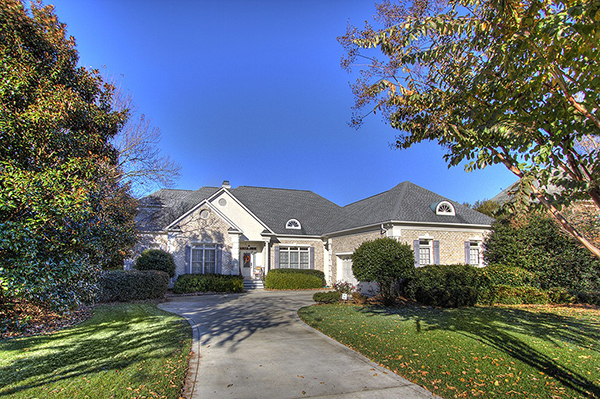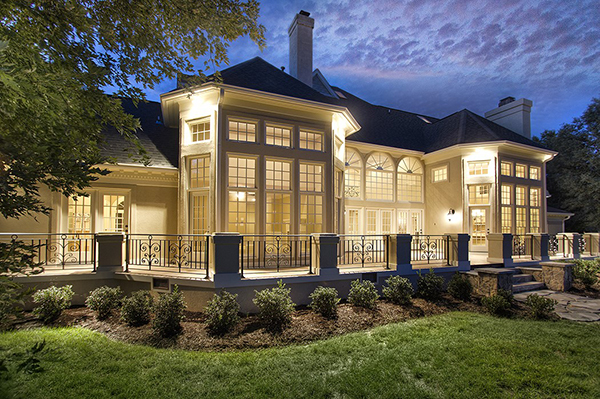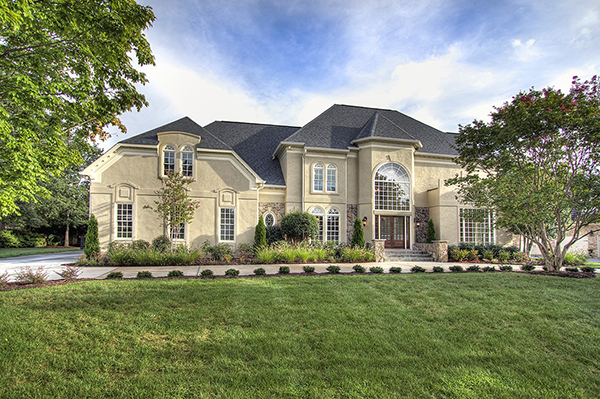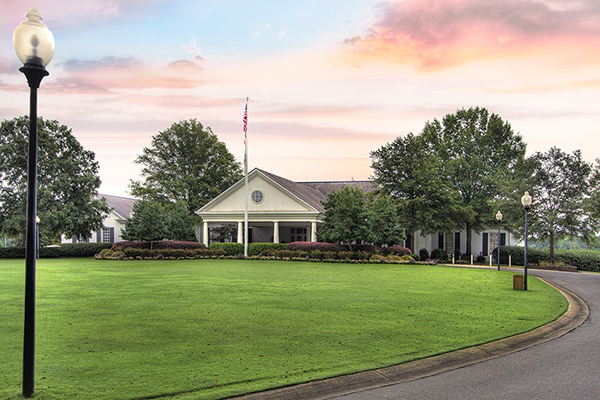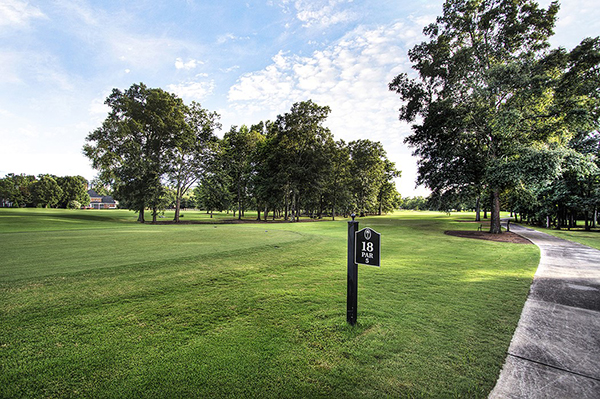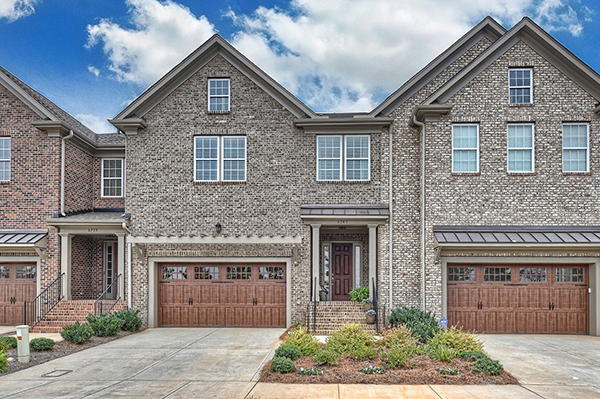Providence Country Club homes for sale
Providence Country Club simply has it all. This upscale residential neighborhood in the heart of South Charlotte encompasses a country club of the same name — affording residents a gracious, but active lifestyle within minutes of the shopping and excitement of Ballantyne.
A drive down any street tells you that this is no cookie-cutter community; the architectural styles of these large single-family homes vary from brick Colonials to French Provincials and everything in between. The homes, some with golf course views, are all detail-rich with meticulously landscaped front yards.
Providence Country Club with its crisp white Georgian design plays host to the community all year round. The lush golf green envelops the club’s grounds, including its tennis center, swimming pool, pro shops and fitness center. The club’s extensive activities address business needs, adult-oriented social events, kid-specific programs and whole family fun in a social calendar that stretches throughout the year.
In addition to excellent public schools, the Charlotte Latin School is a short drive up Providence Road, which will also connect you to many of South Charlotte’s renowned shopping and dining villages.
But let’s not forget about Uptown with its professional sports teams, museums and newly trendy historic neighborhoods like NoDa and SouthEnd. Jump on the i-485 at Providence Road and you’ll be in the middle of Uptown action or at the Charlotte Douglas Airport in no time.
Links

Gracious living inside & out in this extraordinarily designed home overlooking the 9th fairway at Providence Country Club. Inside you'll find a gourmet cooks kitchen with custom walnut cabinets, marble counter tops, induction cooktop, instant hot water tap, walk-in pantry & new stainless KitchenAide appliances. Dining room features faux copper ceiling, inlaid wood flooring (in foyer as well). Open floorplan design brings the outside in with custom handmade mahogany French entry & rear doors, dual staircases & rear doors leading to a covered Lani & screened porch. Outdoor space includes ceiling fans, wood burning fireplace & built-in gas grill. TV hook-ups in the screened porch & over the fireplace. Primary bedroom w soaring 2-story ceiling, double walk-in closets & bath with sauna system, copper soaking tub & antique furniture vanity. New furnace & french paint in 2023. Rounding out this exceptional home: irrigation system, tankless water heater, surround sound on main level & outside.
| MLS#: | 4128154 |
| Price: | $1,625,000 |
| Square Footage: | 4441 |
| Bedrooms: | 4 |
| Bathrooms: | 3.1 |
| Acreage: | 0.58 |
| Year Built: | 1995 |
| Type: | Single Family Residence |
Based on information submitted to the MLS GRID as of 2024-05-02 06:00:00. All data is obtained from various sources and may not have been verified by broker or MLS GRID. Supplied Open House Information is subject to change without notice. All information should be independently reviewed and verified for accuracy. Properties may or may not be listed by the office/agent presenting the information. Some IDX listings have been excluded from this website.
Contact An Agent:


