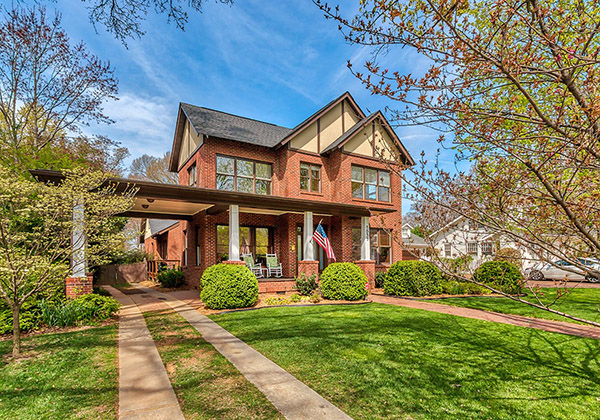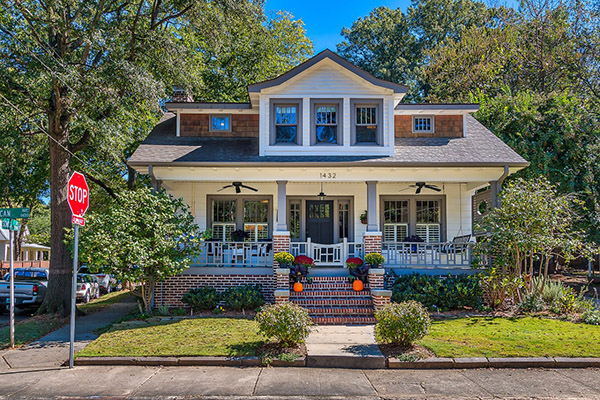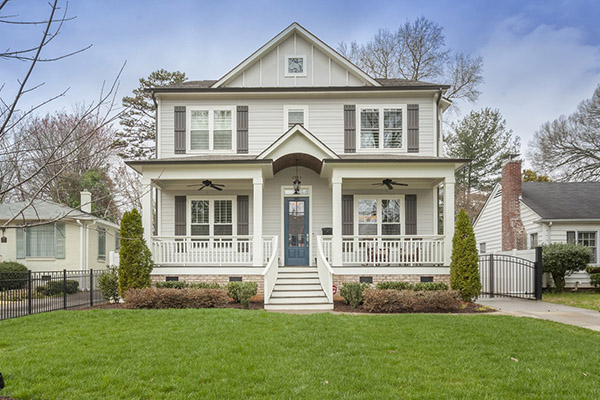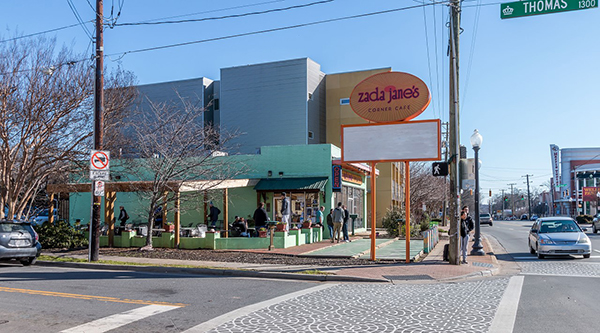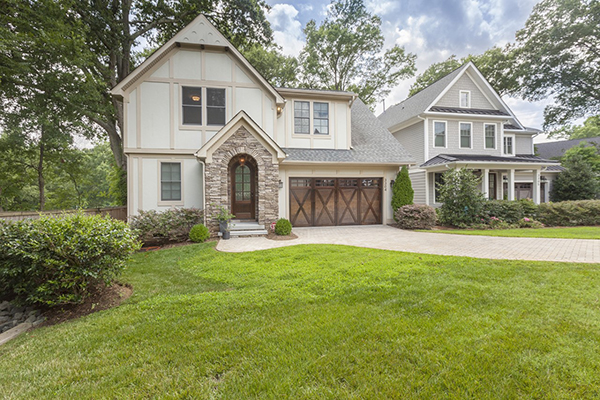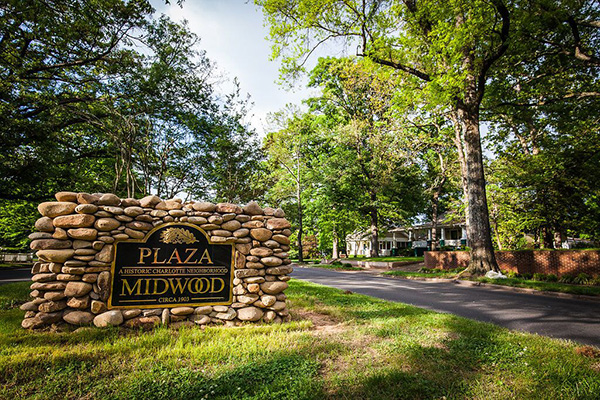Plaza Midwood Homes for Sale
Community and culture just minutes from Uptown.
Established in the early 1900s, Plaza Midwood was designed around a trolley line that ran through the heart of the city. Bungalows, quaint cottages, and large mansions can all be found in this quirky yet community-focused area. Restaurants, bars, and eclectic boutiques line Central Avenue, the main neighborhood thoroughfare. Chances are high that you’ll run into people you know walking around this area.
Insider Tips: Get your Southern comfort food fix at Dish and eat your weight in BBQ at Midwood Smokehouse. Get lunch at The Common Market, craft beer at Legion Brewing, or a PBR at the Thirsty Beaver. Shop at Moxie Mercantile or CLTCH and grab dinner at Soul Gastrolounge. If you have a late night at Petra’s or Workman’s Friend, head to The Diamond for late-night bites.
Scroll down to search our favorite Plaza Midwood homes for sale.
Links

Updated, move-in ready Midwood bungalow is sure to impress! Bright open floorplan and modern amenities coupled with loads of original character! An abundance of living space with a beautiful living room that opens to the kitchen, a light-filled sunroom & a formal dining room that could also be used as a study/den! Kitchen has freshly painted white cabinetry, granite countertops, breakfast bar & stainless appliances. Two gracious secondary bedrooms and a charming, renovated full bathroom on the main. Expansive primary suite has vaulted ceiling, sitting area, 2 walk-in closets plus huge en-suite bath with 2 vanities, frameless walk-in shower and tub. Private loft area perfect for an office! Incredible outdoor living- covered front porch & fully-fenced flat yard with side patio! NEW ROOF 2024! Downstairs HVAC replaced 2022. Unfinished basement offers great storage. Just minutes from popular restaurants and retail in hot Plaza Midwood and a short commute to Uptown- don’t miss this one!
| MLS#: | 4124369 |
| Price: | $879,000 |
| Square Footage: | 2431 |
| Bedrooms: | 3 |
| Bathrooms: | 2 |
| Acreage: | 0.3 |
| Year Built: | 1948 |
| Type: | Single Family Residence |
| Virtual Tour: | Click here |
Based on information submitted to the MLS GRID as of 2024-05-02 06:00:00. All data is obtained from various sources and may not have been verified by broker or MLS GRID. Supplied Open House Information is subject to change without notice. All information should be independently reviewed and verified for accuracy. Properties may or may not be listed by the office/agent presenting the information. Some IDX listings have been excluded from this website.
Contact An Agent:

Updated, move-in ready Midwood bungalow is sure to impress! Bright open floorplan and modern amenities coupled with loads of original character! An abundance of living space with a beautiful living room that opens to the kitchen, a light-filled sunroom & a formal dining room that could also be used as a study/den! Kitchen has freshly painted white cabinetry, granite countertops, breakfast bar & stainless appliances. Two gracious secondary bedrooms and a charming, renovated full bathroom on the main. Expansive primary suite has vaulted ceiling, sitting area, 2 walk-in closets plus huge en-suite bath with 2 vanities, frameless walk-in shower and tub. Private loft area perfect for an office! Incredible outdoor living- covered front porch & fully-fenced flat yard with side patio! NEW ROOF 2024! Downstairs HVAC replaced 2022. Unfinished basement offers great storage. Just minutes from popular restaurants and retail in hot Plaza Midwood and a short commute to Uptown- don’t miss this one!
| MLS#: | 4124369 |
| Price: | $879,000 |
| Square Footage: | 2431 |
| Bedrooms: | 3 |
| Bathrooms: | 2 |
| Acreage: | 0.3 |
| Year Built: | 1948 |
| Type: | Single Family Residence |
| Virtual Tour: | Click here |
Based on information submitted to the MLS GRID as of 2024-05-02 06:00:00. All data is obtained from various sources and may not have been verified by broker or MLS GRID. Supplied Open House Information is subject to change without notice. All information should be independently reviewed and verified for accuracy. Properties may or may not be listed by the office/agent presenting the information. Some IDX listings have been excluded from this website.
Contact An Agent:


