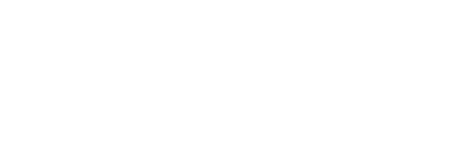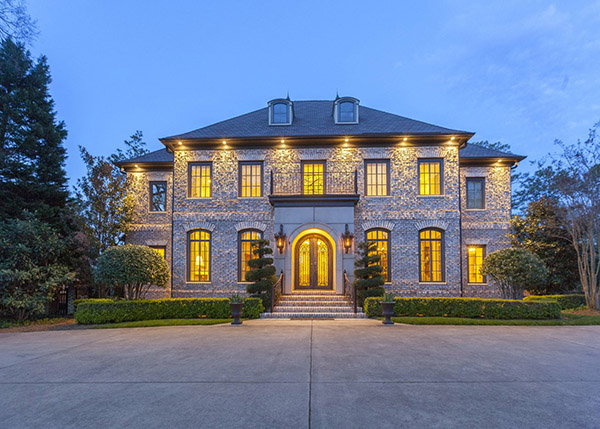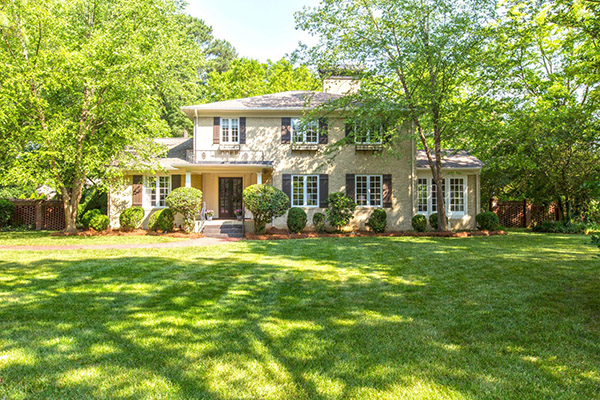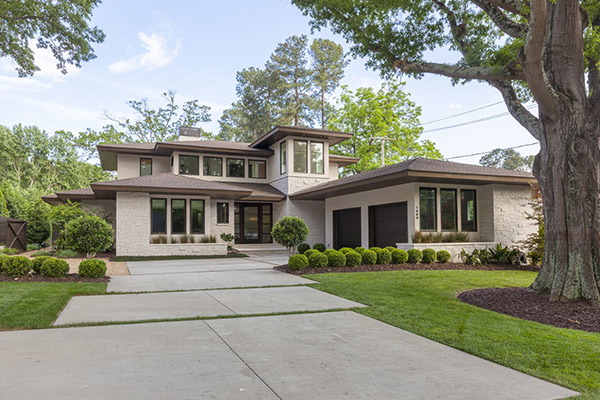Eastover homes for sale
Located southeast of Uptown Charlotte, Eastover was the city’s first suburb where homes were built with driveways to park the new “motorcars.” The neighborhood’s stately homes have long attracted the leaders who shaped Charlotte’s growth, including banker, Hugh McColl Jr., department store icon, John Belk, and the E. C. Griffith family, who developed most of the Eastover community. One of the major landmarks is The Mint Museum of Art, located on Randolph Road, and full of rich history as well as unbelievable art and artifacts that attract visitors from all over the greater Charlotte area. Eastover is also home to Eastover Academy, one of Charlotte’s oldest and most popular elementary schools.
The Eastover community is considered one of the finest historic neighborhoods in the Charlotte metro area. Parks, public tennis courts and quaint, local shops and restaurants are all within walking distance of some of Charlotte’s most stately homes. Eastover also features lovely shops such as Colony Furniture, Windsor Hall Antiques, Windwood Antiques, Circa Interiors, Paul Simon Clothing, Morrison-Smith and Karat Patch Jewelers, John Dabbs Ltd., and The Buttercup, again, all within walking distance to Eastover homes.
Don’t miss: The Manor Theatre, an old-time movie theater that features art-house films.
Links

Classic 2.5 story on one of Eastover’s most desired streets. This one has it all ! New saltwater pool + spa and turf rear yard. STUNNING new upgrades and designer finishes throughout (2023). Includes: painted white brick exterior, custom oversized steel front door, fully painted interior, all new wallpaper, all new carpet, visual comfort lighting, new remote start gas fireplace logs, beverage fridge, new LED canned lighting, and more! The gracious floorplan has 10 ft ceilings down, 9 ft ceilings up, and gorgeous oversized windows. Kitchen opens to living and features tall custom cabinetry, island, and gas range. Sunny breakfast nook, butler’s pantry, side entry w/ built-ins, and mudroom/laundry at rear entry. Primary suite on main with his+hers closets and spa-like bath. Main level study can flex as add’l guest room or nursery. Upstairs bonus room w/ half bath, three secondary bedrooms, and office/playroom. Plus HUGE 3rd floor rec room and guesthouse w/ full bath above detached garage.
| MLS#: | 4119078 |
| Price: | $3,199,000 |
| Square Footage: | 4469 |
| Bedrooms: | 5 |
| Bathrooms: | 4.2 |
| Acreage: | 0.25 |
| Year Built: | 2003 |
| Type: | Single Family Residence |
| Virtual Tour: | Click here |
Based on information submitted to the MLS GRID as of 2024-04-30 12:00:00. All data is obtained from various sources and may not have been verified by broker or MLS GRID. Supplied Open House Information is subject to change without notice. All information should be independently reviewed and verified for accuracy. Properties may or may not be listed by the office/agent presenting the information. Some IDX listings have been excluded from this website.
Contact An Agent:



















































