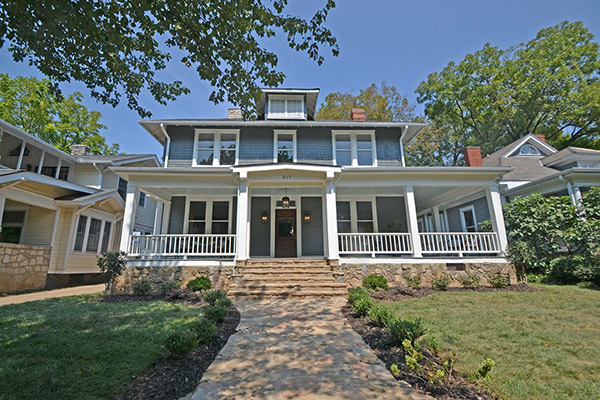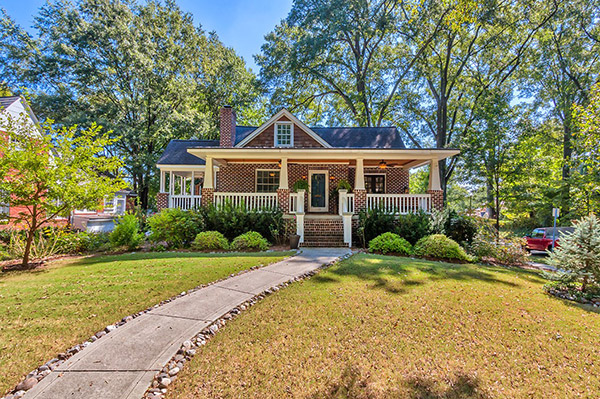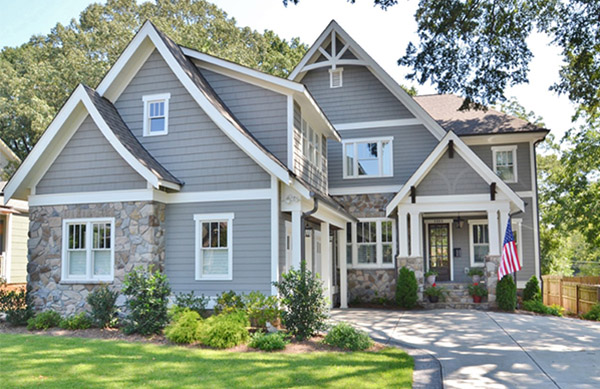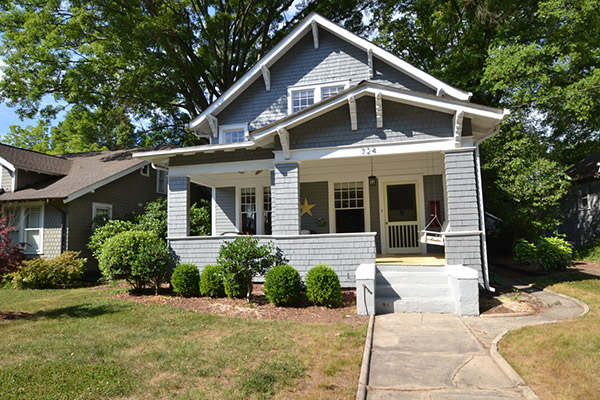Dilworth homes for sale
Historic bungalow charm in a bustling area where neighbors still wave hello.
Neighbors can be seen walking with their dogs and their families in this historic neighborhood, but it’s the homes of Dilworth that are the standout. Many homes are listed on the National Registry of Historic Places, and every September the Dilworth Community Association hosts a Home Tour. Ticket holders have the opportunity to tour some of the most stunning homes in the area. In addition to the historic neighborhoods, Dilworth is also home to numerous restaurants and shops, many located along East Boulevard.
Insider Tips: Buy your tickets to the Dilworth Home Tour before they sell out. Order a spicy pineapple margarita at Bakersfield. Enjoy a glass of wine from Dilworth Tasting Room or Foxcroft Wine Bar. Eat at 300 East, Inizio Pizza, JJ’s Red Hots, or Fran’s Filing Station. Work off your calories by walking or running around Freedom Park and Latta Park. And if you need a gift for someone, or yourself, make sure you stop by Paper Skyscraper.
Links

Charming updated brick cottage in the heart of Dilworth! Situated in a highly sought-after location, this 4BR/3BA home offers 2,639 sq/ft of beautifully updated living space just around the corner from East Boulevard’s shops, dining, and neighborhood parks. The main level boasts a functional open floor plan with hardwood floors, crown molding, and plantation shutters. The light-filled formal living room features built-ins and a gas-log fireplace with marble surround. The dining area features a coffered ceiling and flows into the Chef’s kitchen with white custom cabinetry, granite counters, stainless appliances, subway tile backsplash, and a center island. A cozy den offers great casual living space! Flexible bedroom/office, full bath, and mudroom complete the main floor. Upstairs, the spacious primary suite includes a custom walk-in closet and spa-like bath with dual vanities, clawfoot tub, and frameless glass shower. Also upstairs find 2 additional bedrooms, a shared bath with dual marble vanity, and a “hidden” laundry room. Enjoy year-round entertaining on the incredible screened porch with custom bar, plus a fenced backyard, gated driveway, and detached garage with storage room! Recent updates to the HVAC systems plus new water heater. Completely move-in ready and a wonderful opportunity to live in one of Charlotte’s most desirable neighborhoods!
| MLS#: | 4304436 |
| Price: | $1,460,000 |
| Square Footage: | 2639 |
| Bedrooms: | 4 |
| Bathrooms: | 3 |
| Acreage: | 0.2 |
| Year Built: | 1946 |
| Type: | Single Family Residence |
| Virtual Tour: | Click here |
Based on information submitted to the MLS GRID as of 2025-10-03 12:00:00. All data is obtained from various sources and may not have been verified by broker or MLS GRID. Supplied Open House Information is subject to change without notice. All information should be independently reviewed and verified for accuracy. Properties may or may not be listed by the office/agent presenting the information. Some IDX listings have been excluded from this website.
Contact An Agent:

Charming updated brick cottage in the heart of Dilworth! Situated in a highly sought-after location, this 4BR/3BA home offers 2,639 sq/ft of beautifully updated living space just around the corner from East Boulevard’s shops, dining, and neighborhood parks. The main level boasts a functional open floor plan with hardwood floors, crown molding, and plantation shutters. The light-filled formal living room features built-ins and a gas-log fireplace with marble surround. The dining area features a coffered ceiling and flows into the Chef’s kitchen with white custom cabinetry, granite counters, stainless appliances, subway tile backsplash, and a center island. A cozy den offers great casual living space! Flexible bedroom/office, full bath, and mudroom complete the main floor. Upstairs, the spacious primary suite includes a custom walk-in closet and spa-like bath with dual vanities, clawfoot tub, and frameless glass shower. Also upstairs find 2 additional bedrooms, a shared bath with dual marble vanity, and a “hidden” laundry room. Enjoy year-round entertaining on the incredible screened porch with custom bar, plus a fenced backyard, gated driveway, and detached garage with storage room! Recent updates to the HVAC systems plus new water heater. Completely move-in ready and a wonderful opportunity to live in one of Charlotte’s most desirable neighborhoods!
| MLS#: | 4304436 |
| Price: | $1,460,000 |
| Square Footage: | 2639 |
| Bedrooms: | 4 |
| Bathrooms: | 3 |
| Acreage: | 0.2 |
| Year Built: | 1946 |
| Type: | Single Family Residence |
| Virtual Tour: | Click here |
Based on information submitted to the MLS GRID as of 2025-10-03 12:00:00. All data is obtained from various sources and may not have been verified by broker or MLS GRID. Supplied Open House Information is subject to change without notice. All information should be independently reviewed and verified for accuracy. Properties may or may not be listed by the office/agent presenting the information. Some IDX listings have been excluded from this website.
Contact An Agent:




















































