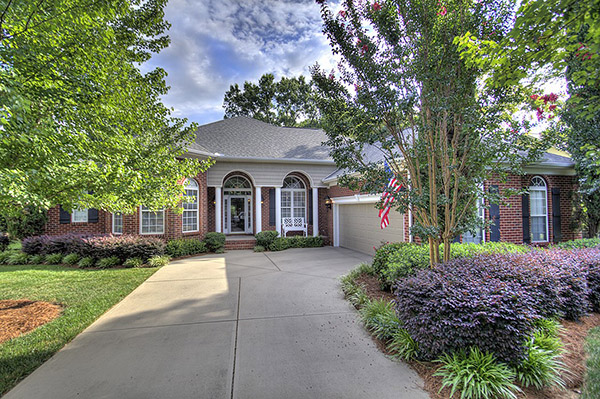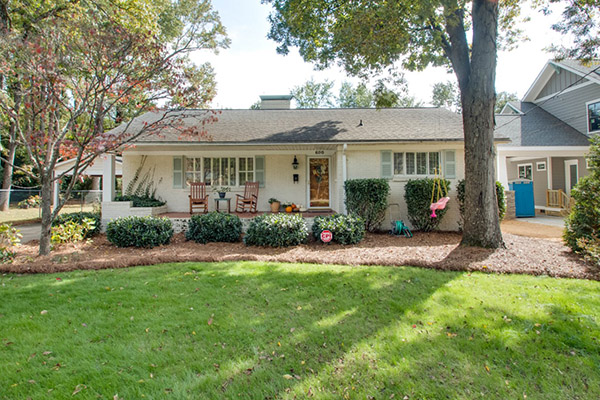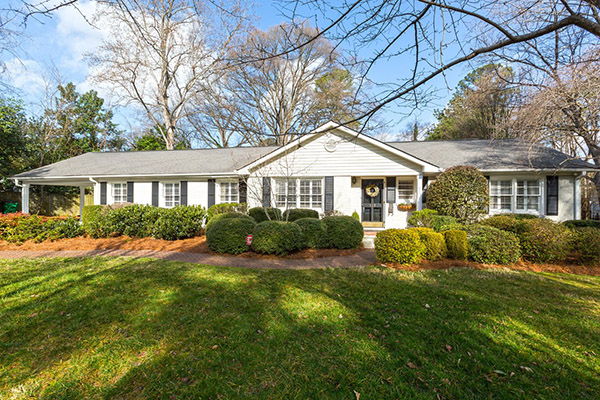Cotswold
The perfect combination of suburban charm and urban happenings.
Cotswold is minutes away from Center City and is known for the Cotswold Shopping Center. Regarding the shopping center, residents have been known to declare, “If you can’t get it at Cotswold, you don’t need it!” The area was developed in the 1950s and ‘60s and many of the homes are brick ranches or split-levels built on lots ranging from a half-acre to over an acre. Top public and private schools are located here, as are some of Charlotte’s most beloved restaurants and hangouts.
Insider Tips: Order breakfast and don’t forget the she-crab soup at Eddie’s Place. Participate in the great Charlotte bagel debate and head to Poppy’s Bagels. Grab a pint and a pizza at The Pizza Peel & Tap Room, or fried chicken and a cocktail at Leroy Fox.
Links

Cotswold contemporary home blends location, luxury, and functionality. 4 mins from Charlotte swim and racquet club, and 12min uptown, the exterior showcases stucco, brick and a side-entry 2-car garage. Inside, vaulted ceilings, skylights, and engineered hardwood floors. The kitchen features JennAir appliances: 5-burner gas cooktop, oven/microwave combo, dishwasher, and built-in refrigerator. A quartz waterfall island, walk-in pantry with secondary sink, and built-in wine storage. The secluded primary suite offers a spa-like bath with high-end fixtures. A second primary suite on the main floor is perfect for guests or multigenerational living. Additional highlights include 2 fireplaces, 2 staircases, a reading nook, dedicated office, and 2 laundry areas. Designer lighting, custom built-ins, smart thermostats, a tankless water heater, and pre-wired speakers. Accordion doors open to a covered patio and fenced backyard. Bonus: Seller is offering a $7,000 credit toward landscape irrigation system!
| MLS#: | 4263013 |
| Price: | $1,890,000 |
| Square Footage: | 4347 |
| Bedrooms: | 6 |
| Bathrooms: | 4.1 |
| Acreage: | 0.29 |
| Year Built: | 2025 |
| Type: | Single Family Residence |
| Virtual Tour: | Click here |
Based on information submitted to the MLS GRID as of 2025-10-02 00:00:00. All data is obtained from various sources and may not have been verified by broker or MLS GRID. Supplied Open House Information is subject to change without notice. All information should be independently reviewed and verified for accuracy. Properties may or may not be listed by the office/agent presenting the information. Some IDX listings have been excluded from this website.
Contact An Agent:

Cotswold contemporary home blends location, luxury, and functionality. 4 mins from Charlotte swim and racquet club, and 12min uptown, the exterior showcases stucco, brick and a side-entry 2-car garage. Inside, vaulted ceilings, skylights, and engineered hardwood floors. The kitchen features JennAir appliances: 5-burner gas cooktop, oven/microwave combo, dishwasher, and built-in refrigerator. A quartz waterfall island, walk-in pantry with secondary sink, and built-in wine storage. The secluded primary suite offers a spa-like bath with high-end fixtures. A second primary suite on the main floor is perfect for guests or multigenerational living. Additional highlights include 2 fireplaces, 2 staircases, a reading nook, dedicated office, and 2 laundry areas. Designer lighting, custom built-ins, smart thermostats, a tankless water heater, and pre-wired speakers. Accordion doors open to a covered patio and fenced backyard. Bonus: Seller is offering a $7,000 credit toward landscape irrigation system!
| MLS#: | 4263013 |
| Price: | $1,890,000 |
| Square Footage: | 4347 |
| Bedrooms: | 6 |
| Bathrooms: | 4.1 |
| Acreage: | 0.29 |
| Year Built: | 2025 |
| Type: | Single Family Residence |
| Virtual Tour: | Click here |
Based on information submitted to the MLS GRID as of 2025-10-02 00:00:00. All data is obtained from various sources and may not have been verified by broker or MLS GRID. Supplied Open House Information is subject to change without notice. All information should be independently reviewed and verified for accuracy. Properties may or may not be listed by the office/agent presenting the information. Some IDX listings have been excluded from this website.
Contact An Agent:



















































