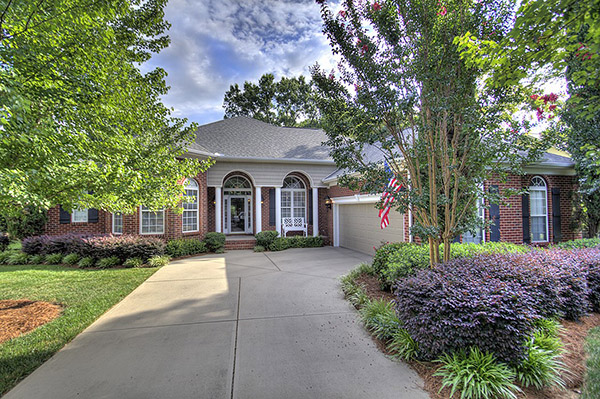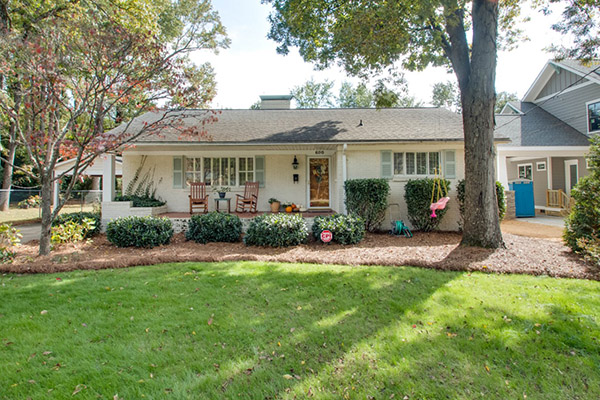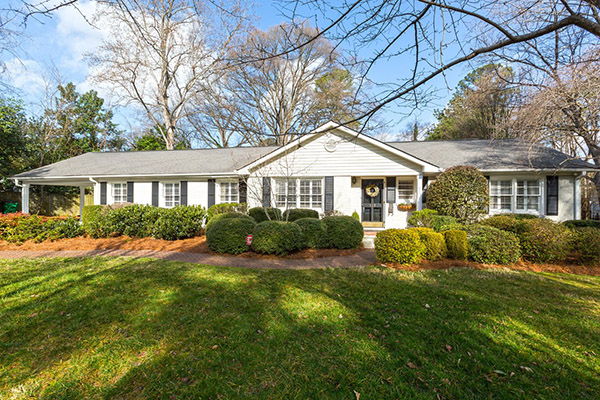Cotswold
The perfect combination of suburban charm and urban happenings.
Cotswold is minutes away from Center City and is known for the Cotswold Shopping Center. Regarding the shopping center, residents have been known to declare, “If you can’t get it at Cotswold, you don’t need it!” The area was developed in the 1950s and ‘60s and many of the homes are brick ranches or split-levels built on lots ranging from a half-acre to over an acre. Top public and private schools are located here, as are some of Charlotte’s most beloved restaurants and hangouts.
Insider Tips: Order breakfast and don’t forget the she-crab soup at Eddie’s Place. Participate in the great Charlotte bagel debate and head to Poppy’s Bagels. Grab a pint and a pizza at The Pizza Peel & Tap Room, or fried chicken and a cocktail at Leroy Fox.
Links

Discover the allure of Wendover Heights—one of Charlotte’s few gated townhome communities—ideally situated between Eastover & Cotswold. Just blocks from premier shopping & dining with quick access to Center City & SouthPark. This French country-style enclave features true stucco exteriors, real wood windows & doors, and solid wood garage doors. Updates include 2019 roofs & 2020 exterior paint in soft white with iron ore trim. A cobblestone lane, lush landscaping, period lamps & central fountain create a peaceful, social setting. This updated home offers soaring ceilings, hardwoods, and a gas fireplace with built-ins. The 2020 kitchen includes granite, tile backsplash, painted cabinets & GE Profile appliances. Upstairs, the 2022 primary suite boasts a custom closet & spa-like bath. Two bedrooms share a stylish Jack-and-Jill. Washer/dryer convey. Enjoy a private deck, double garage & driveway parking! Rare opportunity to enjoy elevated, low-maintenance living in an amazing location!
| MLS#: | 4306607 |
| Price: | $850,000 |
| Square Footage: | 2639 |
| Bedrooms: | 3 |
| Bathrooms: | 2.1 |
| Year Built: | 2001 |
| Type: | Condominium |
| Virtual Tour: | Click here |
| Listing agent: | Shonn Ross |
Based on information submitted to the MLS GRID as of 2026-02-08 06:00:00. All data is obtained from various sources and may not have been verified by broker or MLS GRID. Supplied Open House Information is subject to change without notice. All information should be independently reviewed and verified for accuracy. Properties may or may not be listed by the office/agent presenting the information. Some IDX listings have been excluded from this website.
Contact An Agent:

Discover the allure of Wendover Heights—one of Charlotte’s few gated townhome communities—ideally situated between Eastover & Cotswold. Just blocks from premier shopping & dining with quick access to Center City & SouthPark. This French country-style enclave features true stucco exteriors, real wood windows & doors, and solid wood garage doors. Updates include 2019 roofs & 2020 exterior paint in soft white with iron ore trim. A cobblestone lane, lush landscaping, period lamps & central fountain create a peaceful, social setting. This updated home offers soaring ceilings, hardwoods, and a gas fireplace with built-ins. The 2020 kitchen includes granite, tile backsplash, painted cabinets & GE Profile appliances. Upstairs, the 2022 primary suite boasts a custom closet & spa-like bath. Two bedrooms share a stylish Jack-and-Jill. Washer/dryer convey. Enjoy a private deck, double garage & driveway parking! Rare opportunity to enjoy elevated, low-maintenance living in an amazing location!
| MLS#: | 4306607 |
| Price: | $850,000 |
| Square Footage: | 2639 |
| Bedrooms: | 3 |
| Bathrooms: | 2.1 |
| Year Built: | 2001 |
| Type: | Condominium |
| Virtual Tour: | Click here |
| Listing agent: | Shonn Ross |
Based on information submitted to the MLS GRID as of 2026-02-08 06:00:00. All data is obtained from various sources and may not have been verified by broker or MLS GRID. Supplied Open House Information is subject to change without notice. All information should be independently reviewed and verified for accuracy. Properties may or may not be listed by the office/agent presenting the information. Some IDX listings have been excluded from this website.
Contact An Agent:



















































