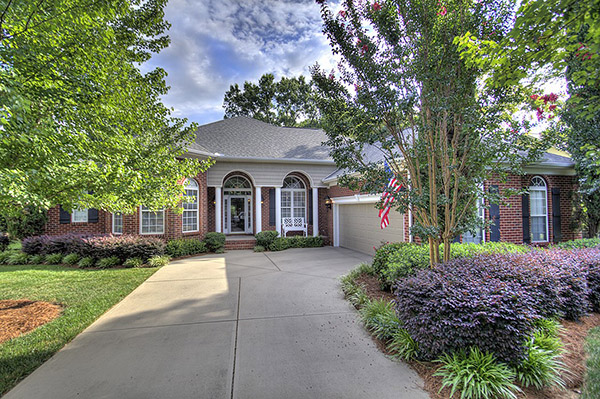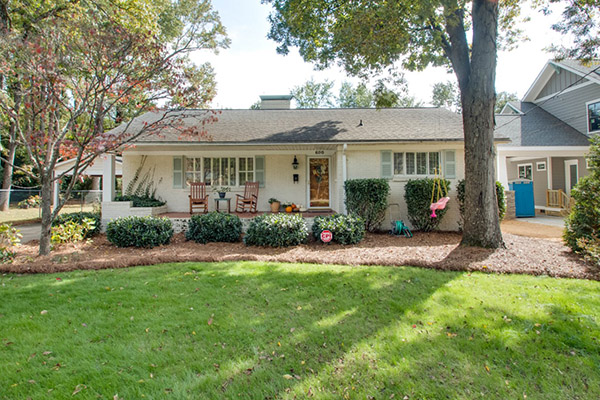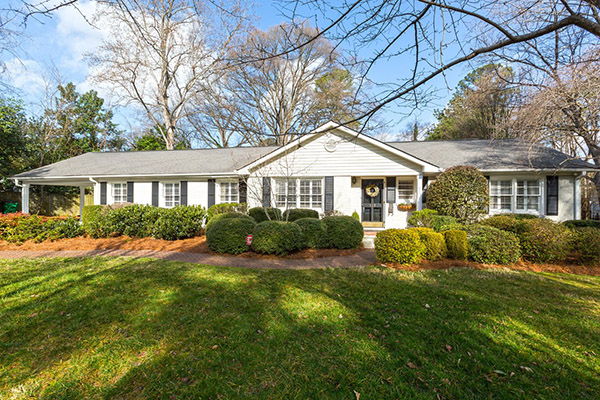Cotswold
The perfect combination of suburban charm and urban happenings.
Cotswold is minutes away from Center City and is known for the Cotswold Shopping Center. Regarding the shopping center, residents have been known to declare, “If you can’t get it at Cotswold, you don’t need it!” The area was developed in the 1950s and ‘60s and many of the homes are brick ranches or split-levels built on lots ranging from a half-acre to over an acre. Top public and private schools are located here, as are some of Charlotte’s most beloved restaurants and hangouts.
Insider Tips: Order breakfast and don’t forget the she-crab soup at Eddie’s Place. Participate in the great Charlotte bagel debate and head to Poppy’s Bagels. Grab a pint and a pizza at The Pizza Peel & Tap Room, or fried chicken and a cocktail at Leroy Fox.
Links

LOCATION! just minutes to uptown. Corner of Prov Rd & Ferncliff Dr. Beechwood Custom Homes is offering over 3,200 sqft in this 2 story duet home w/ private outdoor living, covered porches & high-end design in one of Charlotte’s most desirable neighborhoods. Features 4 BRs, loft, private entrances & 2-car garages. 1st-floor primary suite. Gourmet kitchen w/Sub-Zero fridge, Bosch appliances, quartz counters, & premium cabinetry. Enjoy soaring 10’ ceilings, vaulted Great Room, 42" gas fireplace and craftsman-grade trim. Spa-inspired primary bath with frameless glass shower. Pella windows, steel front door, 8’ solid core interior doors, and sound-dampening insulation throughout. Multi-zone Trane 16 SEER 2-stage HVAC w/ steam humidifier, tankless water heater, Wi-Fi thermostats. Designed by 505 Design, blending modern & transitional architecture—luxury living without the upkeep of an estate home. Limited Opportunity to own one of only 4 homes! Still time to make your own color selections.
| MLS#: | 4248061 |
| Price: | $2,250,000 |
| Square Footage: | 3201 |
| Bedrooms: | 4 |
| Bathrooms: | 3.1 |
| Year Built: | 2025 |
| Type: | Townhouse |
Based on information submitted to the MLS GRID as of 2025-10-02 00:00:00. All data is obtained from various sources and may not have been verified by broker or MLS GRID. Supplied Open House Information is subject to change without notice. All information should be independently reviewed and verified for accuracy. Properties may or may not be listed by the office/agent presenting the information. Some IDX listings have been excluded from this website.
Contact An Agent:

LOCATION! just minutes to uptown. Corner of Prov Rd & Ferncliff Dr. Beechwood Custom Homes is offering over 3,200 sqft in this 2 story duet home w/ private outdoor living, covered porches & high-end design in one of Charlotte’s most desirable neighborhoods. Features 4 BRs, loft, private entrances & 2-car garages. 1st-floor primary suite. Gourmet kitchen w/Sub-Zero fridge, Bosch appliances, quartz counters, & premium cabinetry. Enjoy soaring 10’ ceilings, vaulted Great Room, 42" gas fireplace and craftsman-grade trim. Spa-inspired primary bath with frameless glass shower. Pella windows, steel front door, 8’ solid core interior doors, and sound-dampening insulation throughout. Multi-zone Trane 16 SEER 2-stage HVAC w/ steam humidifier, tankless water heater, Wi-Fi thermostats. Designed by 505 Design, blending modern & transitional architecture—luxury living without the upkeep of an estate home. Limited Opportunity to own one of only 4 homes! Still time to make your own color selections.
| MLS#: | 4248061 |
| Price: | $2,250,000 |
| Square Footage: | 3201 |
| Bedrooms: | 4 |
| Bathrooms: | 3.1 |
| Year Built: | 2025 |
| Type: | Townhouse |
Based on information submitted to the MLS GRID as of 2025-10-02 00:00:00. All data is obtained from various sources and may not have been verified by broker or MLS GRID. Supplied Open House Information is subject to change without notice. All information should be independently reviewed and verified for accuracy. Properties may or may not be listed by the office/agent presenting the information. Some IDX listings have been excluded from this website.
Contact An Agent:







