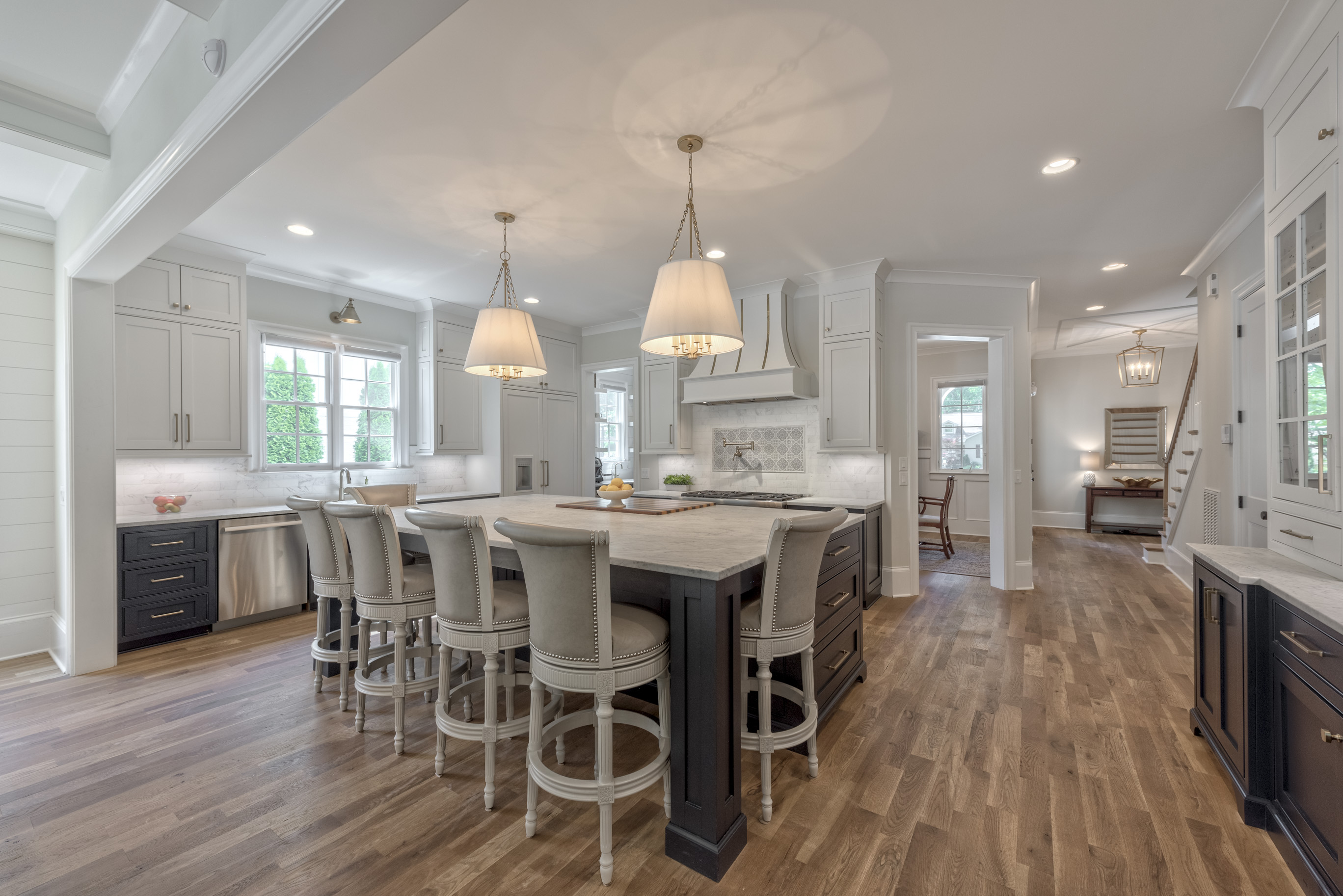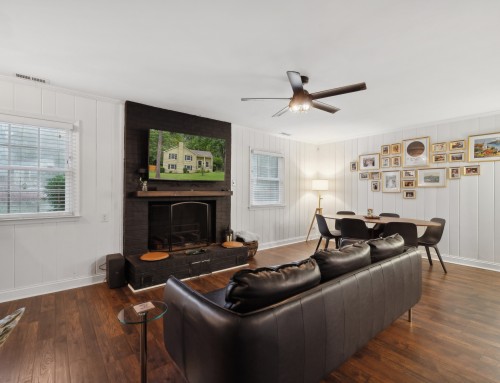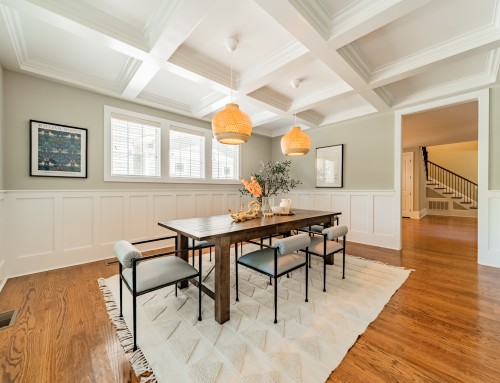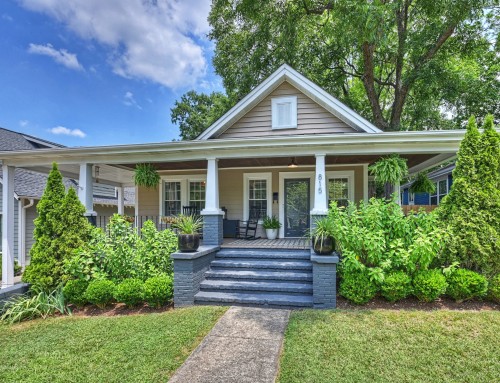A truly special home in an amazing Cotswold location! Welcome to 204 Hunter Lane.
Quality and design merge to create modern sophisticated spaces that blend with charm and character of another era. This home has all of the luxury features you desire: ten-foot ceilings, white oak hardwoods, ensuite guest and Owner’s suites on main, spacious kitchen with large work island, two pantries and a convenient drop zone with built-in office area.
A wall of accordion glass doors opens from the family room to the expansive covered porch with fireplace and outdoor kitchen. Just beyond is a private, landscaped yard with a gorgeous pool and spa.
The Owner’s suite has a 17-foot tall vaulted and beamed ceiling, sleek fireplace, dual walk-in closets (one has an 2nd laundry location!) and a luxury Owner’s bath.
The kitchen offers a Thermador built-in refrigerator, 48” gas range, tons of custom cabinets and Carrera marble counters. The kitchen flows to the informal dining area and spacious living room with beamed ceiling and cozy fireplace.
A formal dining room overlooks the covered front porch and is connected to the kitchen through a lovely Butler’s Pantry with bar sink, wine cooler and microwave drawer.
Upstairs offers hardwoods floors and three large bedrooms with attached baths and a gathering room with turreted raised nook. The large laundry room is also located on the second level and includes built-in cabinets, folding counter and sink.
This swoon-worthy home has everything you have been looking for and more! Contact the listing agent, Shonn Ross at shonnross@gmail.com or visit our website, www.204hunterlane.com for more information.
Exclusively offered at $1,895,000














