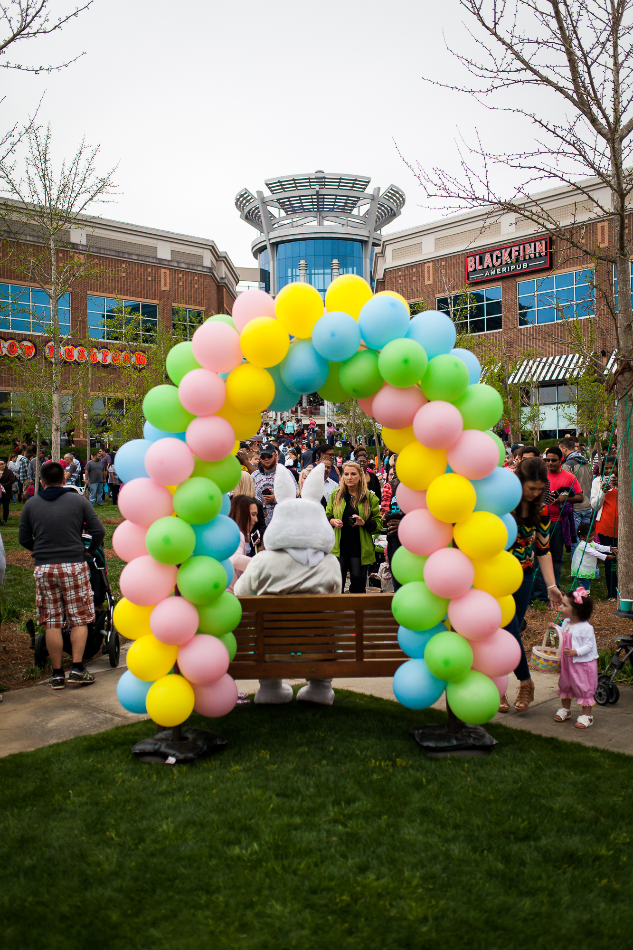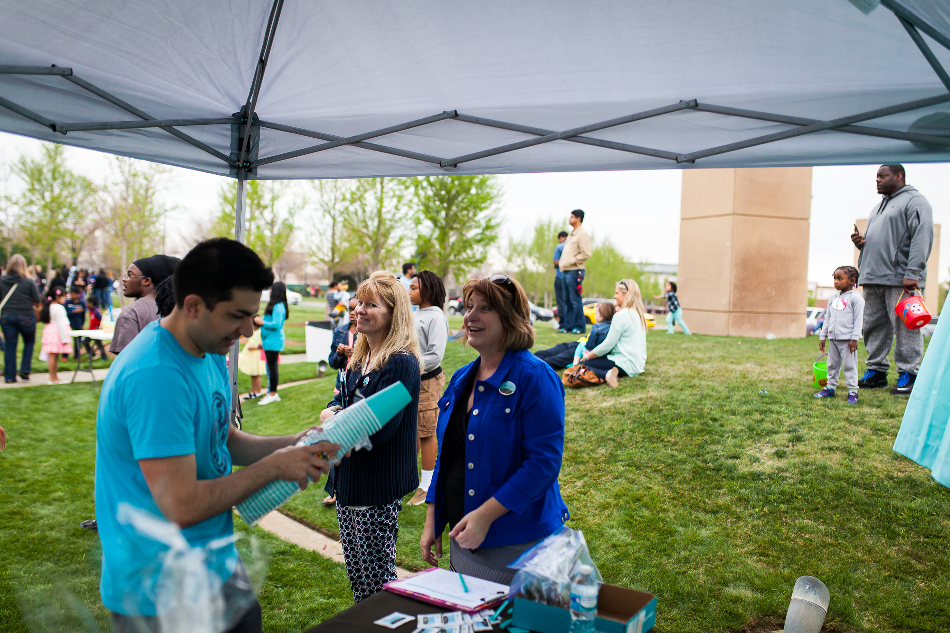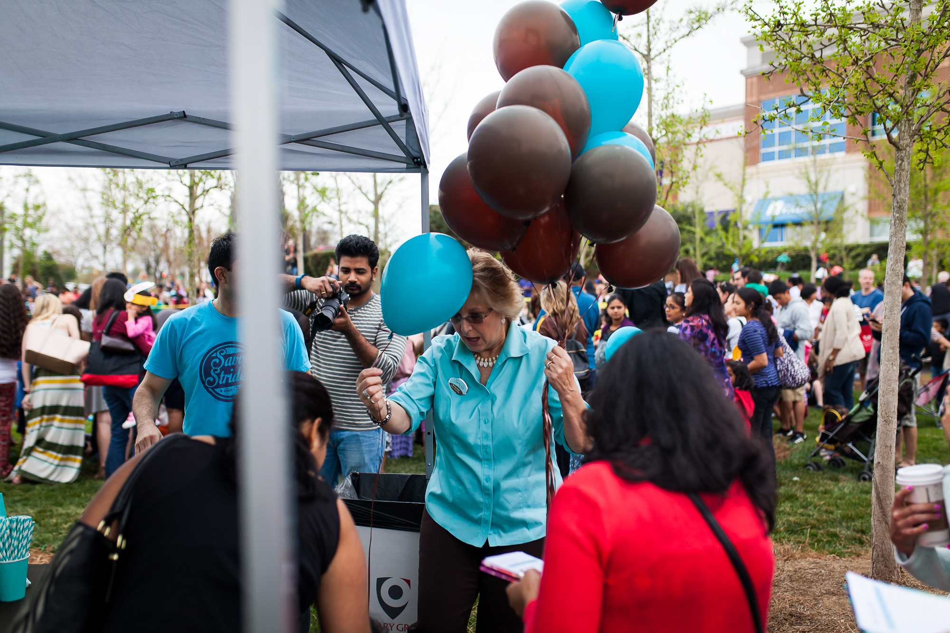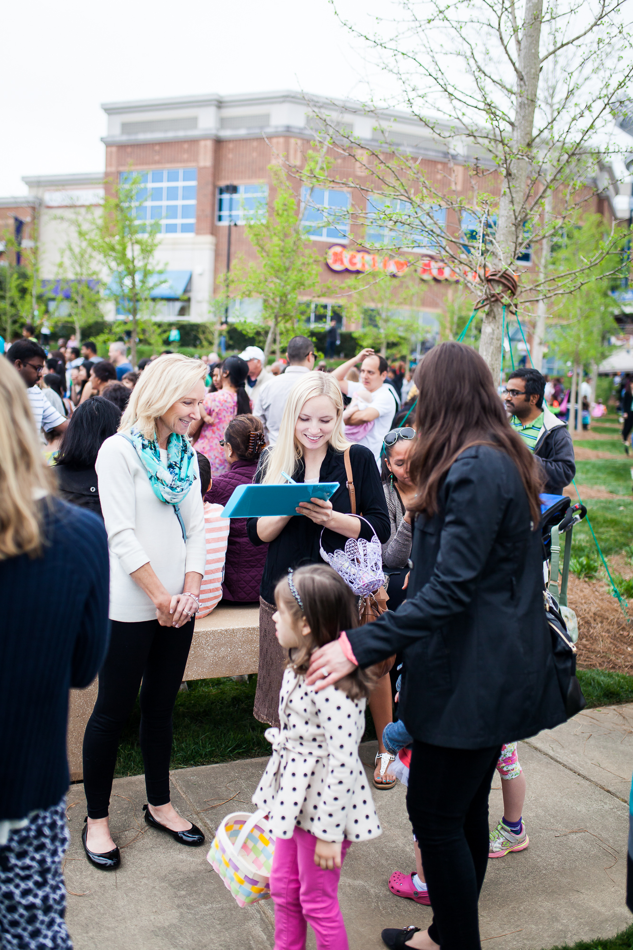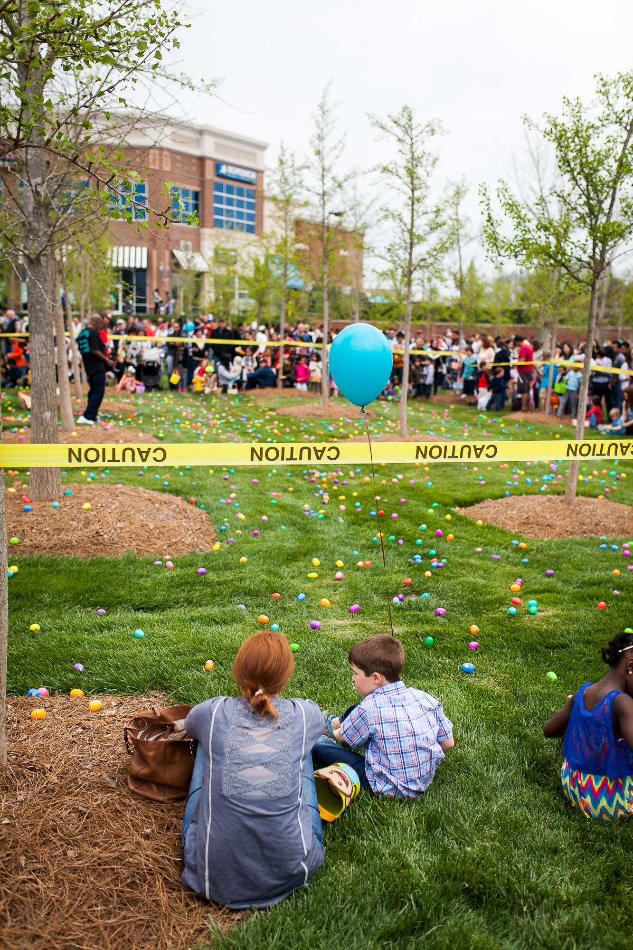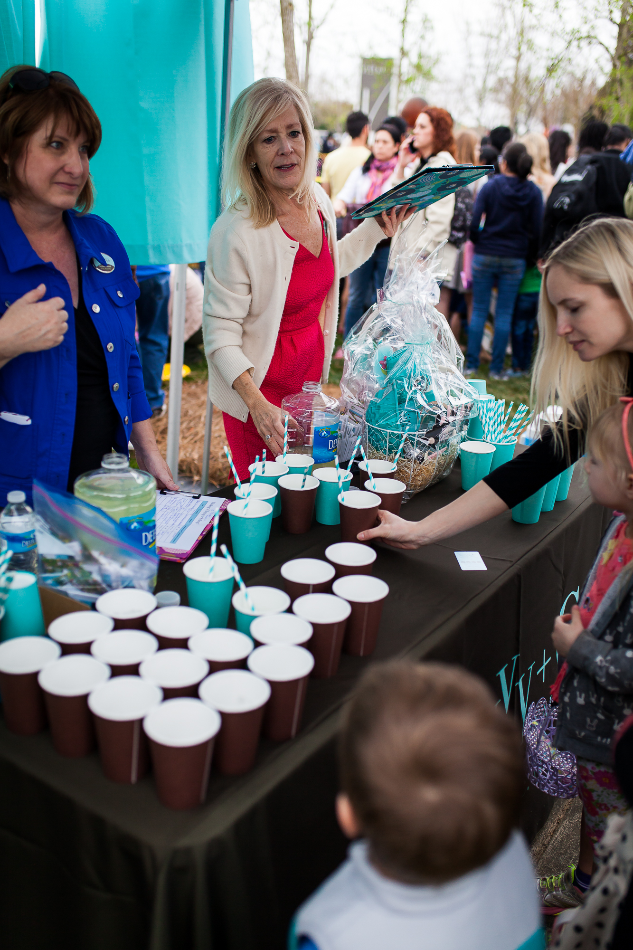Another Savvy Saturday at the Ballantyne Village Eggstravaganza!
Families and friends flocked to Ballantyne Village this past Saturday to partake in the ever-popular Eggstravaganza. This annual tradition is fun for all ages, and Savvy Agents Victor Ahdieh, Beverley Fasth, Eileen Nelis, Lisa Pricher, Stephanie Therrell, and Susan Wright were all present to help partake in the festivities!
Over 1000+ people hopped over to the Ballantyne Village to check out the fun, and three lucky raffle winners got to take home a wonderful gift basket courtesy of Savvy + Company. Check out these Savvy Snapshots from the day!
Victor, Lisa, and Stephanie setting up for the big day.
Beverley handing out Savvy blue balloons.
Susan greeting eager families.
Preparing for the egg hunt!
Eileen and Stephanie hand out delicious lemonade.
The Easter Egg Hunt was a complete Success. We look forward to another fantastic event next year with all of our Ballantyne Neighbors!
Want to get in on the fun? Check out these Ballantyne homes for sale:
14654 Trading Path Way
$1,800,000 Under Contract - Show
Subdivision: Ballantyne Country Club

Prestigious Ballantyne Country Club home on a private cul-de-sac lot, offering 3 levels of luxurious living and designer finishes. The backyard oasis features a resort-style pool, hot tub with waterfall, outdoor kitchen, and tiered patio backing to trees and nature trails. Inside, the grand 2-story foyer welcomes you and flows into the elegant dining room, den and open living room with fireplace and wall of windows. The fully renovated chef’s kitchen boasts marble counters, glass-front cabinets, Thermador range, built-in refrigerator, and a massive island with seating. The primary suite offers a spa-like bath, custom closets, and a Juliet balcony overlooking the pool. Additional highlights include generously sized secondary bedrooms, tons of flex space, two laundry rooms, a bonus/media room on the third level, and a 3+ car garage. This home is a true show-stopper blending style, comfort, and entertainment amenities. Great location with tons of shopping and restaurants near by!
Back to Property List
Basic Information
MLS#:
4291294
Price:
$1,800,000
Square Footage:
4670
Bedrooms:
4
Bathrooms:
3.3
Acreage:
0.41
Year Built:
1999
Type:
Single Family Residence
Virtual Tour:
Click here
Listing courtesy of: Keller Williams Ballantyne Area - NicoleM@mypremierproperty.com
Based on information submitted to the MLS GRID as of 2025-10-03 12:00:00.
All data is obtained from various sources and may not have been verified by broker or MLS GRID.
Supplied Open House Information is subject to change without notice.
All information should be independently reviewed and verified for accuracy.
Properties may or may not be listed by the office/agent presenting the information.
Some IDX listings have been excluded from this website.
Contact An Agent:

Prestigious Ballantyne Country Club home on a private cul-de-sac lot, offering 3 levels of luxurious living and designer finishes. The backyard oasis features a resort-style pool, hot tub with waterfall, outdoor kitchen, and tiered patio backing to trees and nature trails. Inside, the grand 2-story foyer welcomes you and flows into the elegant dining room, den and open living room with fireplace and wall of windows. The fully renovated chef’s kitchen boasts marble counters, glass-front cabinets, Thermador range, built-in refrigerator, and a massive island with seating. The primary suite offers a spa-like bath, custom closets, and a Juliet balcony overlooking the pool. Additional highlights include generously sized secondary bedrooms, tons of flex space, two laundry rooms, a bonus/media room on the third level, and a 3+ car garage. This home is a true show-stopper blending style, comfort, and entertainment amenities. Great location with tons of shopping and restaurants near by!
| MLS#: | 4291294 |
| Price: | $1,800,000 |
| Square Footage: | 4670 |
| Bedrooms: | 4 |
| Bathrooms: | 3.3 |
| Acreage: | 0.41 |
| Year Built: | 1999 |
| Type: | Single Family Residence |
| Virtual Tour: | Click here |
Based on information submitted to the MLS GRID as of 2025-10-03 12:00:00. All data is obtained from various sources and may not have been verified by broker or MLS GRID. Supplied Open House Information is subject to change without notice. All information should be independently reviewed and verified for accuracy. Properties may or may not be listed by the office/agent presenting the information. Some IDX listings have been excluded from this website.
Contact An Agent:


