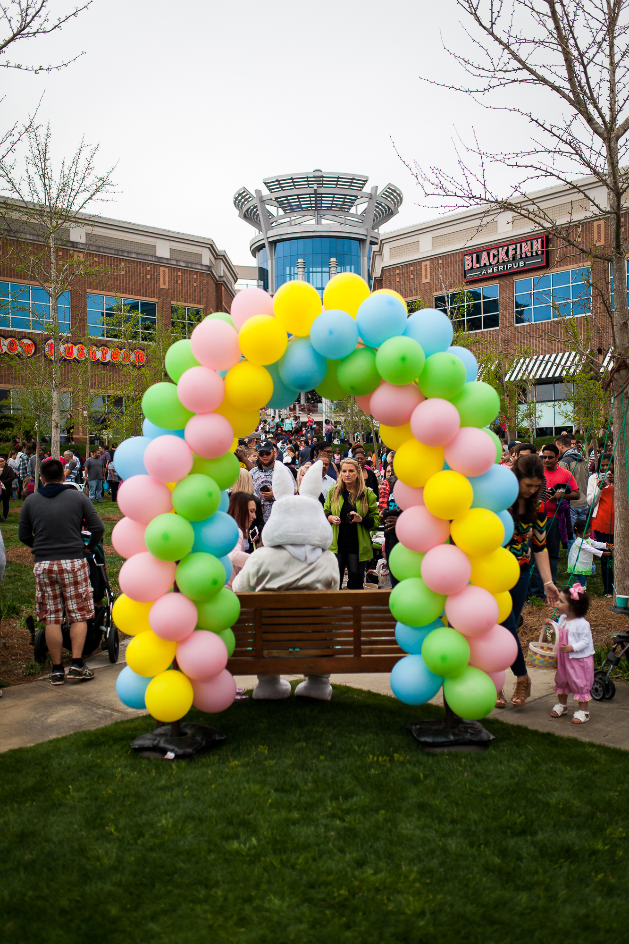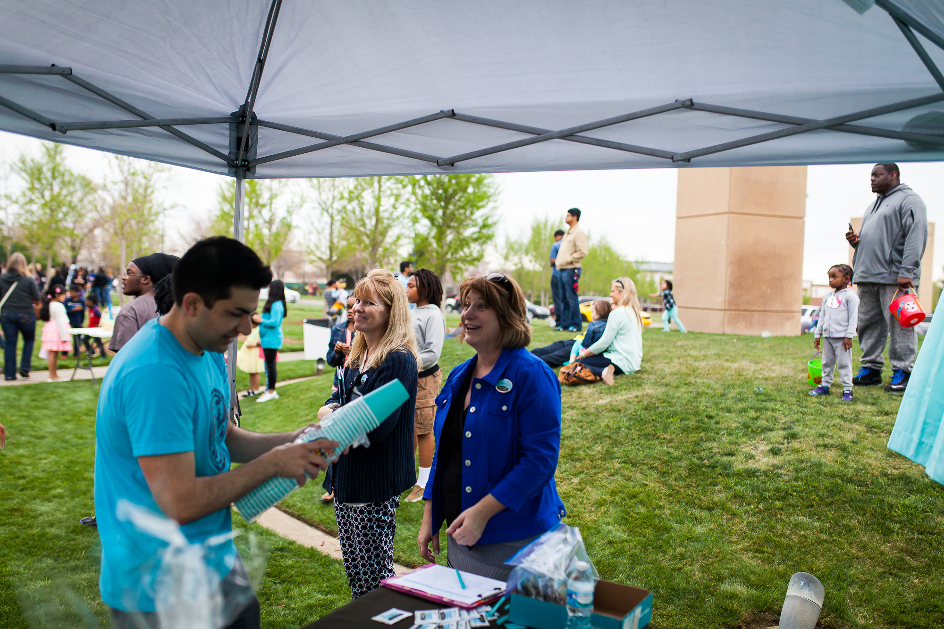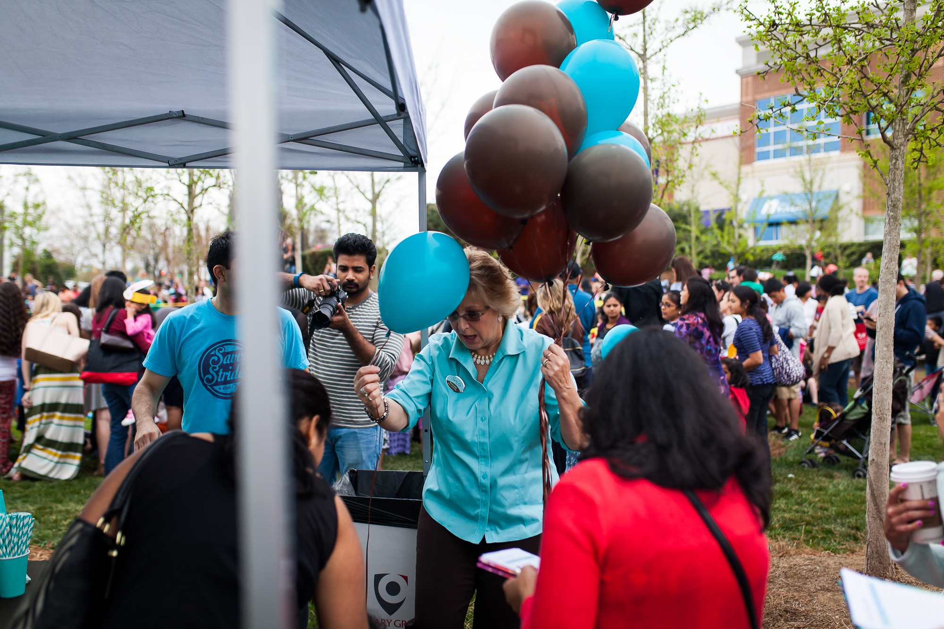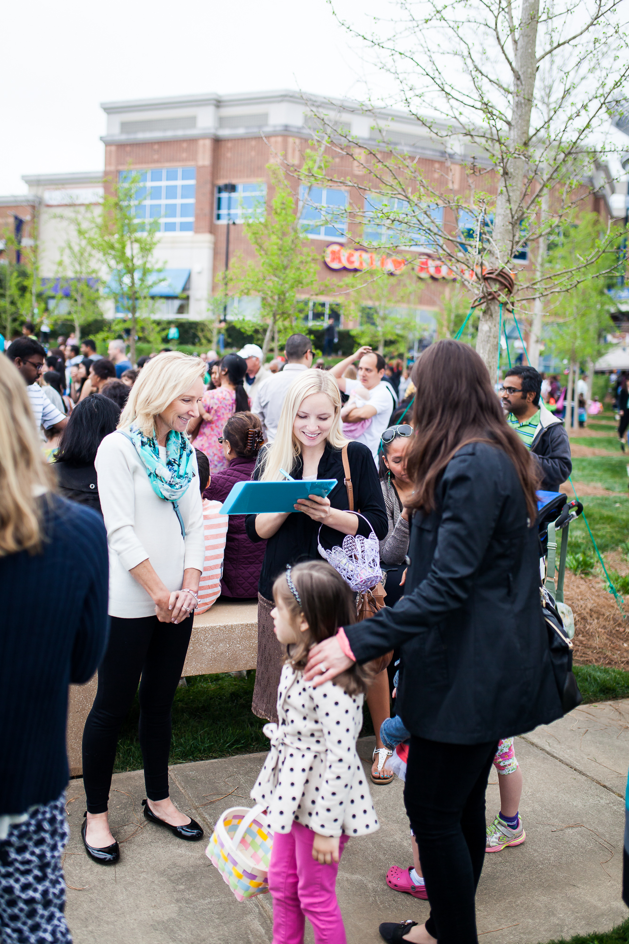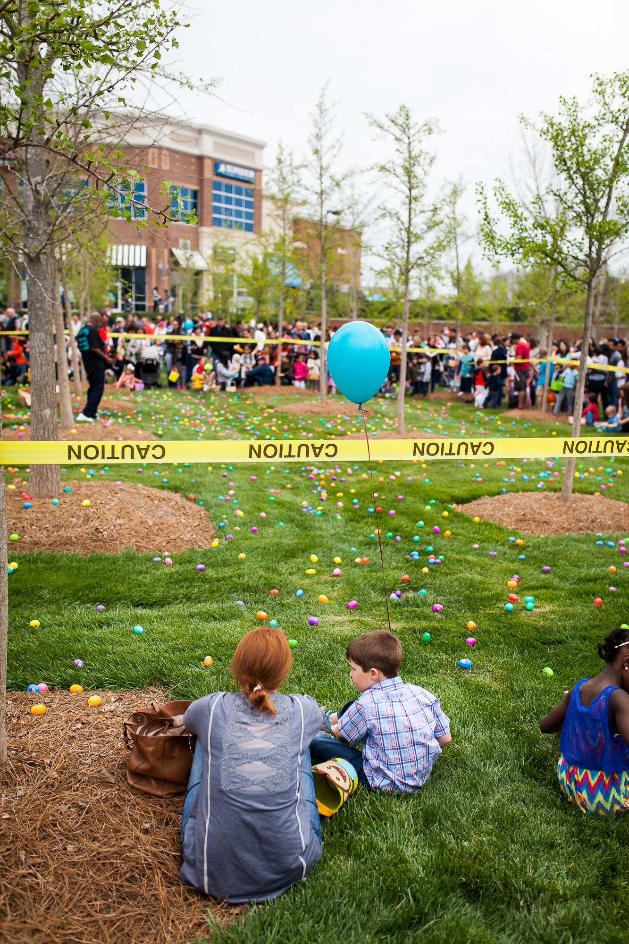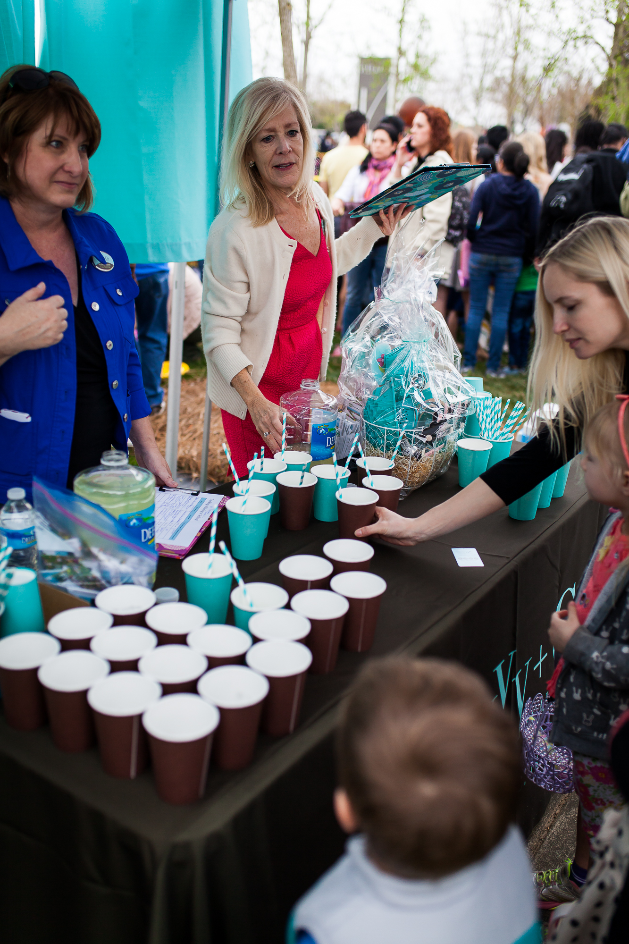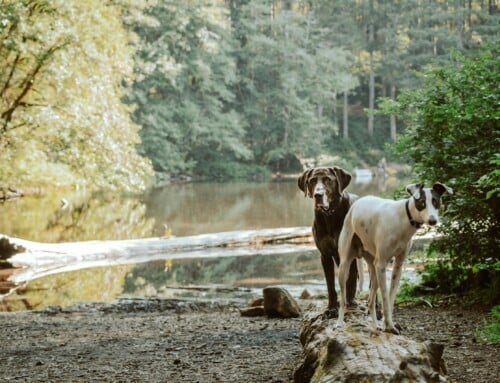Another Savvy Saturday at the Ballantyne Village Eggstravaganza!
Families and friends flocked to Ballantyne Village this past Saturday to partake in the ever-popular Eggstravaganza. This annual tradition is fun for all ages, and Savvy Agents Victor Ahdieh, Beverley Fasth, Eileen Nelis, Lisa Pricher, Stephanie Therrell, and Susan Wright were all present to help partake in the festivities!
Over 1000+ people hopped over to the Ballantyne Village to check out the fun, and three lucky raffle winners got to take home a wonderful gift basket courtesy of Savvy + Company. Check out these Savvy Snapshots from the day!
Victor, Lisa, and Stephanie setting up for the big day.
Beverley handing out Savvy blue balloons.
Susan greeting eager families.
Preparing for the egg hunt!
Eileen and Stephanie hand out delicious lemonade.
The Easter Egg Hunt was a complete Success. We look forward to another fantastic event next year with all of our Ballantyne Neighbors!
Want to get in on the fun? Check out these Ballantyne homes for sale:
10628 Lederer Avenue
$1,899,000 Active
Subdivision: Ballantyne Country Club

Welcome to 10628 Lederer Avenue, a stunningly renovated residence in the coveted Ballantyne Country Club. Offering nearly 5,300 square feet, this 5-bedroom, 4.5-bath home blends modern luxury with versatile spaces for everyday living, working, and entertaining.
The heart of the home is the chef’s kitchen, showcasing an oversized quartz waterfall island, Wolf range, Sub-Zero refrigeration, designer marble backsplash with open shelving, and a full scullery for prep and storage. The kitchen seamlessly opens to the dining area and family room, where French doors lead to a freshly painted deck overlooking mature trees with a fenced in backyard.
Upstairs, the primary suite is a private retreat featuring a spa-inspired bath with a soaking tub, frameless glass shower, and dual vanities. Three additional bedrooms and a spacious bonus room complete the second level.
The finished basement expands the home’s possibilities with a guest bedroom, 2-flex/office/media rooms, and a large playroom or entertainment space.
Recent Updates: This home now features all-new windows throughout, a sleek epoxy finish on the garage floor, and a freshly painted exterior deck—ready for both style and function.
This move-in ready home combines thoughtful design, modern finishes, and generous square footage—all within one of Charlotte’s premier club communities. The communities amenities include, clubhouse, fitness room, outdoor pool, playground, walking trails and so much more.
Championship golf, Restaurants, shopping and dining just steps away. Let's make a deal!
Back to Property List
Basic Information
MLS#:
4299458
Price:
$1,899,000
Square Footage:
5327
Bedrooms:
5
Bathrooms:
4.1
Acreage:
0.42
Year Built:
1999
Type:
Single Family Residence
Virtual Tour:
Click here
Listing courtesy of: Better Homes and Garden Real Estate Paracle - jwoodward@paraclerealty.com
Based on information submitted to the MLS GRID as of 2025-10-01 18:00:00.
All data is obtained from various sources and may not have been verified by broker or MLS GRID.
Supplied Open House Information is subject to change without notice.
All information should be independently reviewed and verified for accuracy.
Properties may or may not be listed by the office/agent presenting the information.
Some IDX listings have been excluded from this website.
Contact An Agent:

Welcome to 10628 Lederer Avenue, a stunningly renovated residence in the coveted Ballantyne Country Club. Offering nearly 5,300 square feet, this 5-bedroom, 4.5-bath home blends modern luxury with versatile spaces for everyday living, working, and entertaining. The heart of the home is the chef’s kitchen, showcasing an oversized quartz waterfall island, Wolf range, Sub-Zero refrigeration, designer marble backsplash with open shelving, and a full scullery for prep and storage. The kitchen seamlessly opens to the dining area and family room, where French doors lead to a freshly painted deck overlooking mature trees with a fenced in backyard. Upstairs, the primary suite is a private retreat featuring a spa-inspired bath with a soaking tub, frameless glass shower, and dual vanities. Three additional bedrooms and a spacious bonus room complete the second level. The finished basement expands the home’s possibilities with a guest bedroom, 2-flex/office/media rooms, and a large playroom or entertainment space. Recent Updates: This home now features all-new windows throughout, a sleek epoxy finish on the garage floor, and a freshly painted exterior deck—ready for both style and function. This move-in ready home combines thoughtful design, modern finishes, and generous square footage—all within one of Charlotte’s premier club communities. The communities amenities include, clubhouse, fitness room, outdoor pool, playground, walking trails and so much more. Championship golf, Restaurants, shopping and dining just steps away. Let's make a deal!
| MLS#: | 4299458 |
| Price: | $1,899,000 |
| Square Footage: | 5327 |
| Bedrooms: | 5 |
| Bathrooms: | 4.1 |
| Acreage: | 0.42 |
| Year Built: | 1999 |
| Type: | Single Family Residence |
| Virtual Tour: | Click here |
Based on information submitted to the MLS GRID as of 2025-10-01 18:00:00. All data is obtained from various sources and may not have been verified by broker or MLS GRID. Supplied Open House Information is subject to change without notice. All information should be independently reviewed and verified for accuracy. Properties may or may not be listed by the office/agent presenting the information. Some IDX listings have been excluded from this website.
Contact An Agent:


