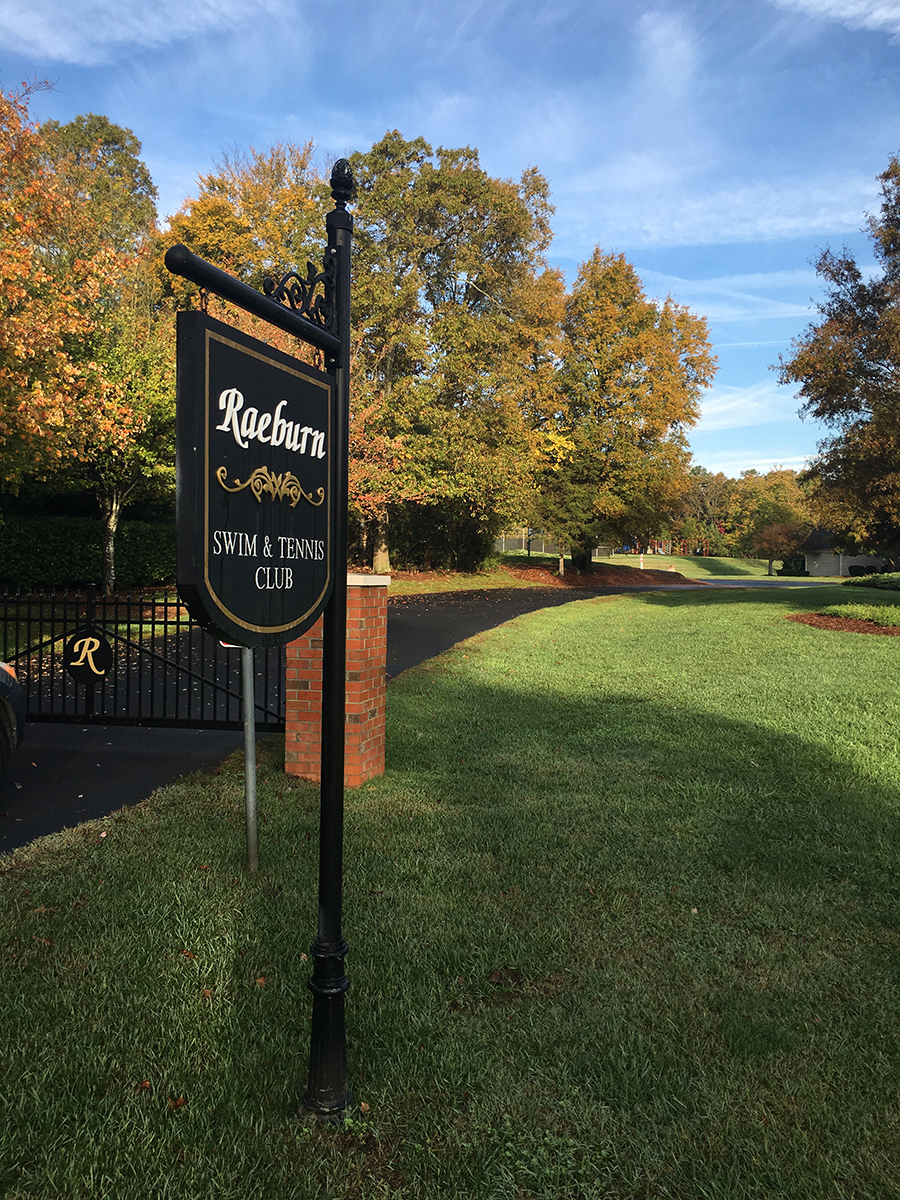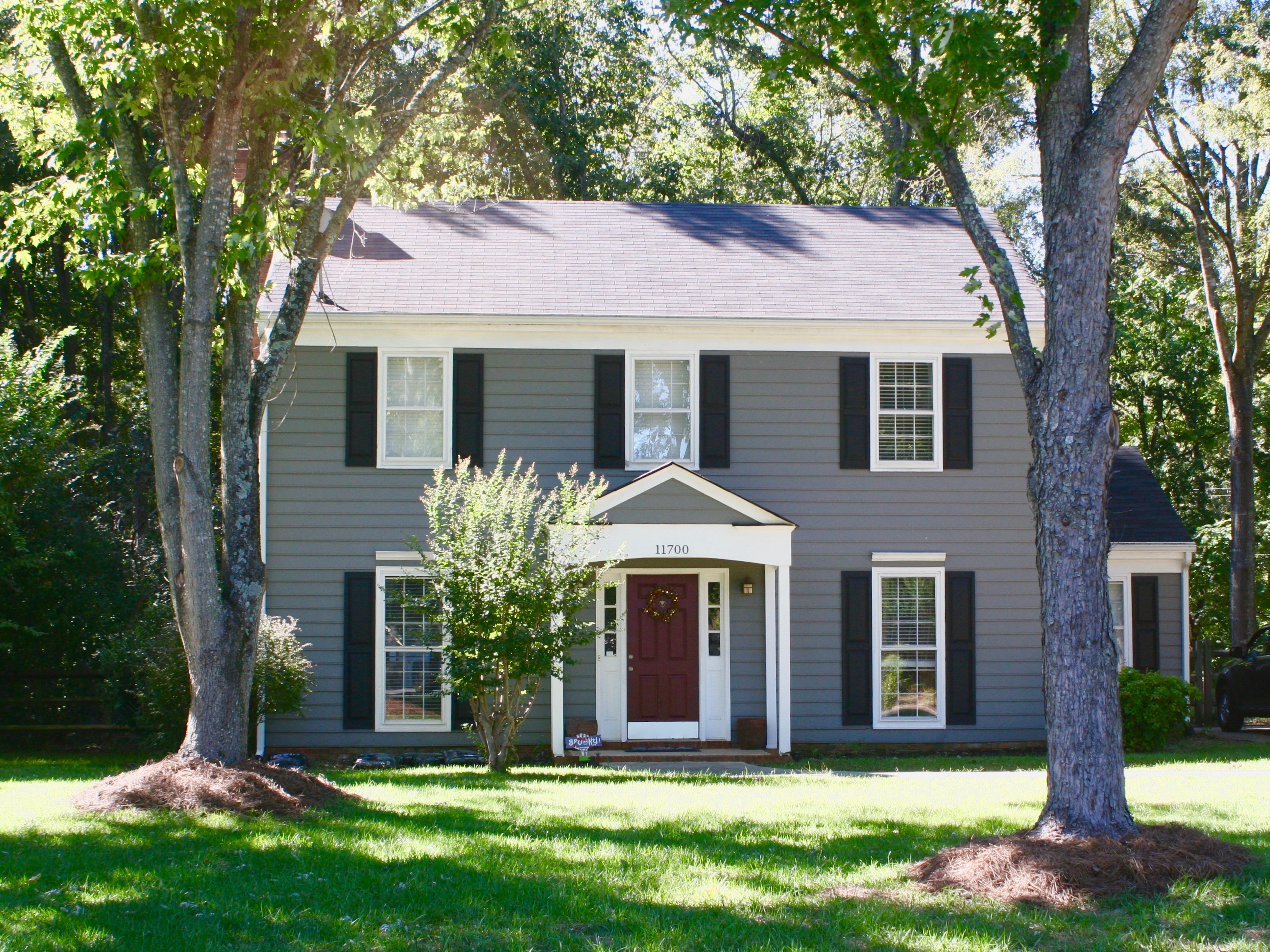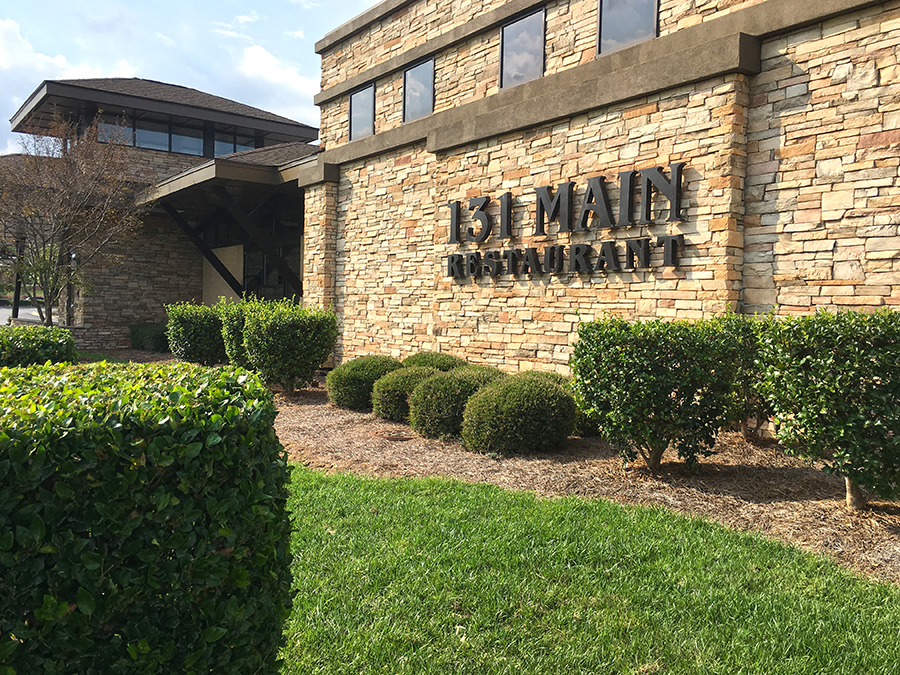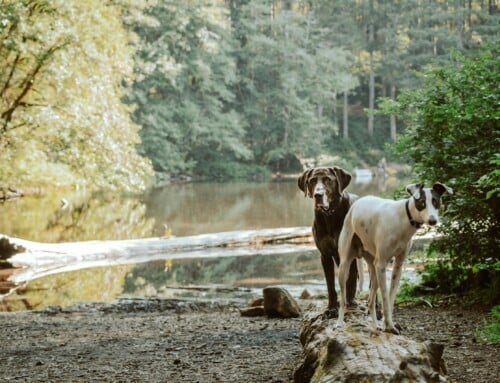Raeburn: Below Average Price, Way Above Average Living!
Sign up to receive the latest Raeburn homes for sale in your inbox!
[contact-form-7 id=”9709″ title=”Raeburn”]

Raeburn Swim and Tennis Club
Before Blakeney, before I485 and yes even before Ballantyne there was Raeburn. I know because I was one of the original homeowners. Iconic Charlotte homebuilder John Crosland Company developed Raeburn in the late 1980s at the time Raeburn was “out in the sticks”, now it’s the middle of the South Charlotte universe.
While Raeburn may not be a secret anymore it remains a pocket of homebuyer value in the coveted “Ballantyne Area”. For a below average price ($246,000 vs greater Charlotte area at $256,000) you can live a lifestyle that is anything but average.

Raeburn Home

131 Main will become your favorite go-to restaurant for special occasions!
Quality-built by John Crosland, the typical home is 1800 square feet, 3 bedrooms, 2.5 baths. Whether two story or ranch the home value appreciation has been phenomenal up 11% in 2016 and 46% over the last five years and yet homes are still priced below the Charlotte average!
Whether you’re a first time home buyer, renter ready to build equity or a seasoned homeowner looking to right-size Raeburn should be on your radar. After all you deserve to live well… anything but average!
Search homes for sale in Charlotte NC’s Raeburn neighborhood.

An Absolute Charmer and one of THE BEST deals for this zip code! Located in the sought after community of Raeburn featuring 4BR, 2.5BA, an elegant living room, office or den, a galley kitchen with a breakfast bar, a walk in pantry with wood shelving, also enjoy a dining space with a cozy fireplace and a breakfast area. Upstairs you will find a spacious Primary BR boasting his and her closets and a beautiful chandelier elevating the space, a single vanity, a private walk in shower and water closet area, an updated hall bath with wallpaper, plus feature walls in 2 of the secondary BRs, a huge bonus room or 4th BR with 2 walk in closets and walk in storage, a pull down attic with storage with ample storage. Extras include new LVP flooring throughout, designer lighting, upgraded fans, a modern rod iron railing at the stairwell, new paint throughout, an updated powder bath with wallpaper, a first floor laundry room, an oversized 2 car garage with built in storage and cabinets, 2020 AC and Furnace. Outside highlights this home's private, wooded lot with a large back patio, an awning, stringed lights, a firepit, a huge backyard with lots of possibilities, upgraded landscaping, a playhouse (as is condition) and more! And of course, location, location, location! Walk or bike to Blakeney, minutes from Stonecrest, Piper Glen, I-485, restaurants, and retail. Don't miss the beautiful community pool, tennis, pickleball, ball fields, playgrounds, sidewalks and mature trees throughout the community! This is the one!!
| MLS#: | 4295939 |
| Price: | $535,000 |
| Square Footage: | 2058 |
| Bedrooms: | 4 |
| Bathrooms: | 2.1 |
| Acreage: | 0.41 |
| Year Built: | 1985 |
| Type: | Single Family Residence |
Based on information submitted to the MLS GRID as of 2025-10-02 00:00:00. All data is obtained from various sources and may not have been verified by broker or MLS GRID. Supplied Open House Information is subject to change without notice. All information should be independently reviewed and verified for accuracy. Properties may or may not be listed by the office/agent presenting the information. Some IDX listings have been excluded from this website.
Contact An Agent:






































