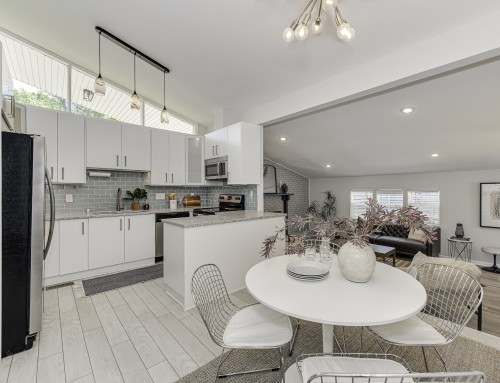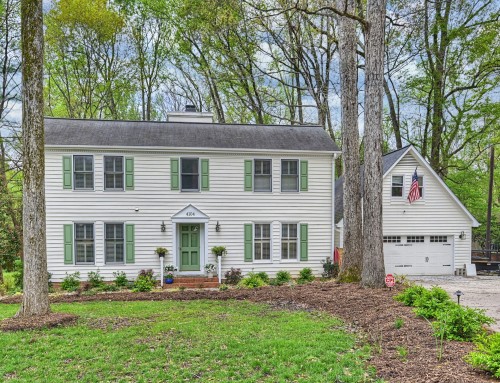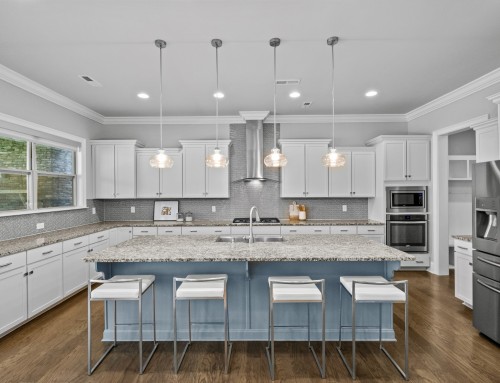Open House Sunday, March 15th from 2 – 4 PM!
$800,000 / MLS 3042569
Spring has Sprung!
Exceptional European inspired full brick quality new construction (yes, full brick!) with, do I dare say, an attached rear load double garage!
Three ample family bedrooms, all ensuite to a bath, and gracious Master Retreat, plus a bonus/media room and sizable laundry… all on the second floor! The main level is for family gathering and entertaining offering formal area yet an open flowing floor plan. Spacious Living, breakfast and Kitchen areas create perfect harmony as they gaze out through multiple french doors onto the expansive covered porch boasting its own full brick fireplace! Many fine features such as the coffered, vaulted and trey ceilings, heavy trim and moldings, 10’ceilings, glowing true hand finished hardwood floors, lovely Living Room fireplace with built-in bookcases, sleek and modern kitchen with soft and self close doors and drawers, gorgeous granite and backsplash, upgraded stainless steel appliances, and even a pot filler, Butler’s Pantry with wine cooler, handsome powder room for guests and drop zone for the kids…. all help set this home apart.
And then all this spender is nestled on a slight knoll overlooking a sprawling front yard with a vista beyond, imagine the soccer games and easter egg hunts in this wonderful open park-like space! Located in the sought after Cotswold community, one of the most convenient spots in all of Charlotte! It has its own charming shopping and dining areas and is less than 10 minutes to almost anything you would need in Charlotte, including Uptown! Plus some of the most desired public schools. Dreams can come true, so hurry up and make this one come true for you and have a happy life at 1111 Willhaven Dr!
Forefront Features
Beautiful Kitchen offers Linen Shaker style 42” cabinets with soft close doors and self close drawers, upgraded granite counters, elongated subway tile backsplash offset with under counter lighting. The Stainless Steel Appliance Package includes Bosch 36” Gas Range, Convection/Combination Microwave Wall Oven and Dishwasher; other appliances include a stainless steel wine cooler in the Butler’s Pantry and a “Pot Filler” over the gas cooktop. Other highlights are a large island, Butler’s Pantry and ample food pantry.
Scrumptious Master Suite with 12” vaulted ceiling, expansive windows with transoms, huge walk-in closet, yes… room for new shoes! Lux bath offers oversized double vanity with upgraded granite, large soaking tub and separate walk-in shower with double shower heads and frameless glass; all set in lovely ceramic tile flooring and surrounds. A separate water closet and linen closet complete this space.
Open flowing light-filled floor plan with Formals and then a large gathering and entertaining space inclusive of living, breakfast and kitchen, which lead out to the ~300SF covered terrace which expands the living square footage of the home. Functional family layout with all bedrooms on second floor which also includes a convenient bonus/media room.
Other Wonderful Features
- Glowing Hardwood floors throughout downstairs and in upper level hallways
- (hand finished on site).
- Downstairs – 10 ft ceilings;
- Upstairs – 9 ft ceilings.
- Judge’s Paneling in Dining Room and Study, Crown molding throughout downstairs
- Trey ceiling in Dining Room, built-in bookcases in living room flanking fireplace, coffered ceiling in breakfast nook. Vaulted 12” ceiling in master bedroom. Trey ceiling in Master Bath.
- Stamped concrete terrace and covered porch with full brick outdoor fireplace. Fantastic for entertaining!
- All bath have granite counters except Powder Room
- Custom shelving built on-site for all closets
- Carpet upstairs in all bedrooms with upgraded padding
- Iron railings on front entry and real custom crafted wood shutters
- Luxe landscaping to include sod around the home’s parameter, expansive lower front lawn to have seed and straw, and Guest parking court.
- Tankless Gas Hot Water Heater.
- Utility room with cabinet, closet, utility sink on second floor with bedrooms
- 2-10 Warranty; Termite Warranty; Energy Star Certification; Gas Furnace; 30 Year Architectural Roof. Home to be Energy Star Certified and also has a radiant roof barrier to keep home warmer in the winter and cooler in the summer
- Attached over sized garage with access to the cute handy dandy Drop Zone offering built-in bench and cubbies
- Full Brick with Hardi-Plank accents with
- 3,512 SF on over 1/3 of an acre
















