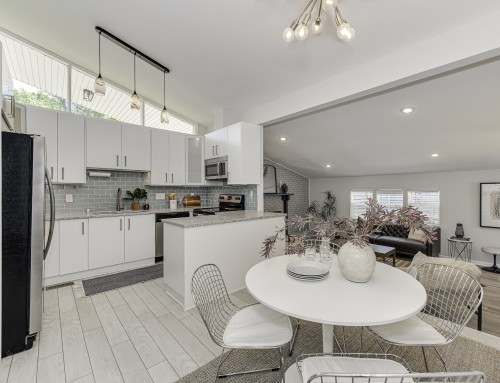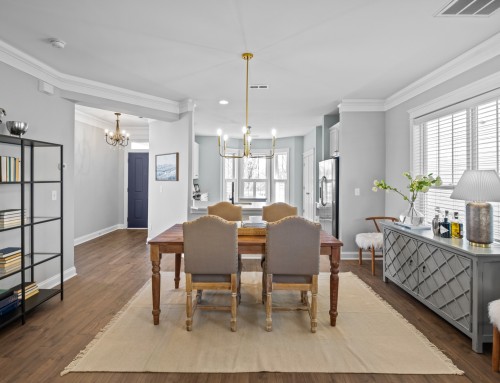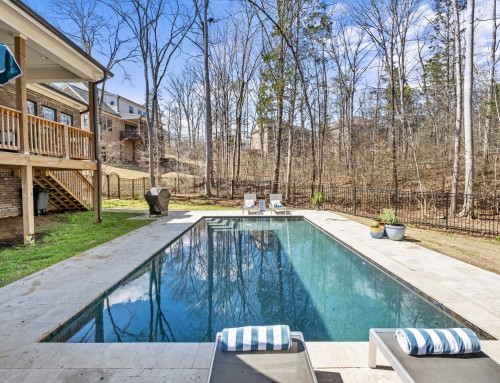Vauxhall, in old English terms is often referred to a Pleasure Garden, and how apropos for this lovely home nestled in it’s very own park-like setting. The seasonal plantings offer a splendor of color as a backdrop for this incredible old world inspired Craftsman home. Close to the allures of South Park and surrounded by discerning neighborhoods, is this intimate & exclusive enclave of distinctive properties known as Vauxhall! A stately brick and iron wall announces the arrival to this single lane, ending in a cul-de-sac haven that creates the feeling of stepping into another place and time. 2221 Vauxhall Court rests just in the bend of the beginning of the cul-de-sac, which creates a large side yard to the left and a peaceful sense of privacy.
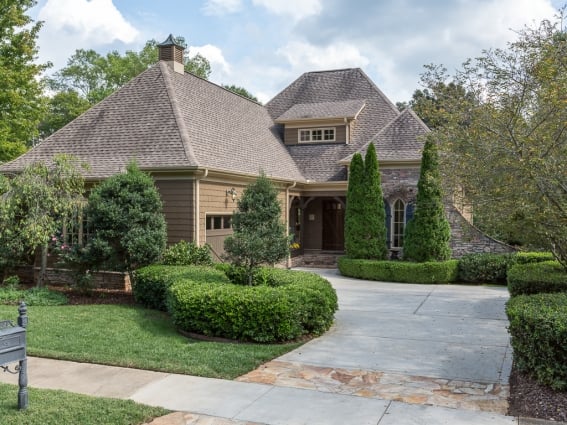
Textural details like the custom iron mail receptacle, and apple orchard slate inlays in the driveway set the tone for this uniquely wonderful property. The whole house was quality built and designed with intent in replicating the character and architectural details of a by-gone era. Note the curved rooflines and copper-topped copula, the hardy cedar shake siding accented with stone foundation and walls, as well as a chapel window. A motor court leads to the double side load garage, and to the elegantly rustic welcoming porch accented stone steps and landing. This charming area is warmed by bracketed solid cedar columns and a solid wood planked front door.
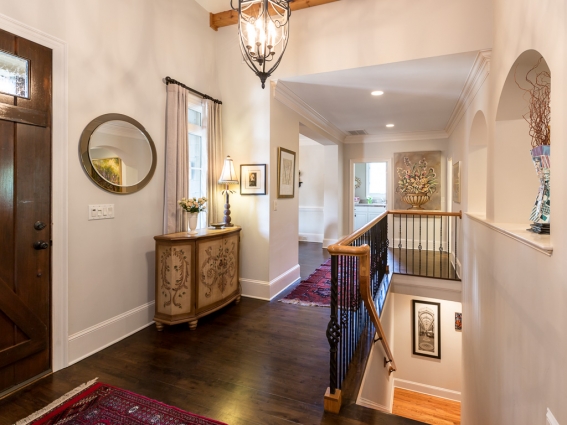
Step though the door into a gracious foyer offering vaulted and beamed ceiling and lit from the clerestory windows above. Your eye is drawn to the iron picket stair case leading to the bedroom level, to the arched opening revealing the gathering room beyond, to the gorgeous hardwood floors, heavy moldings, and to the large casement opening to the formal dining room. The dining room is ample and warm, offering chair rail and a casement window, with transom above, over looking the welcoming porch.
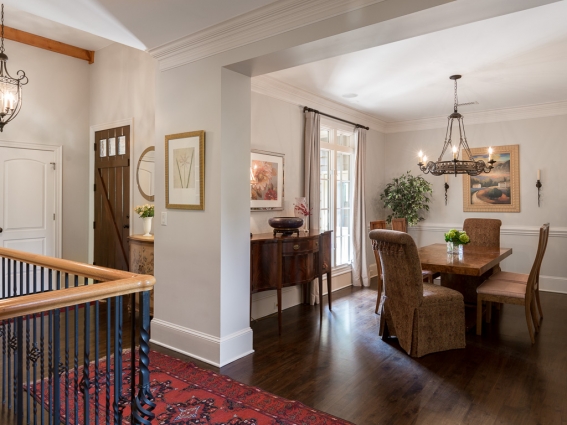
The hardwood floors continue into the spacious gathering room is open to the kitchen and breakfast areas, and offers a handsome stone fireplace surrounded by built-in cabinetry and bookcases. A wall of windows overlook and a french door leads to a lovely screened porch that overlooks the tree canopy and landscaped yards below. This outdoor area with its stained bead board ceiling and ceiling fan is a tranquil retreat that is also accessed by the breakfast room and Master bedroom.
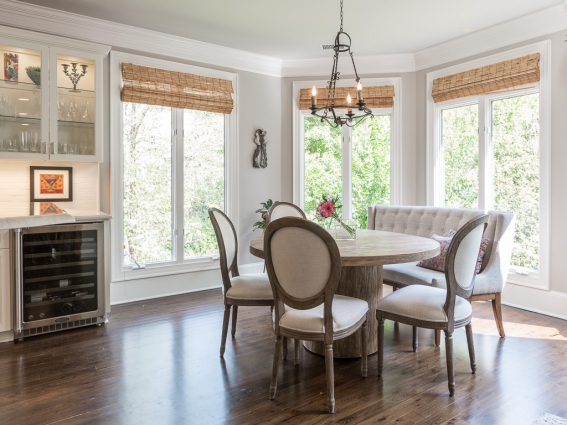
Separated by a breakfast bar, the kitchen is a chef’s dream: featuring custom white shaker style cabinetry with self close dovetail drawers and soft close doors, rare and beautiful quartzite counters from Brazil lighted by under-cabinet lights. Standout appliances include a stainless steel 6 burner gas chef’s range with double ovens, vent hood, dishwasher and French door refrigerator. There is an abundance of counter space and cabinets as well as a pantry closet and a prep island with sink and chopping board. The kitchen opens up to the bayed breakfast area offering a sunny informal place to dine with family and friends, and a French door to the screened porch. Nearby is a convenient laundry room which also offers a utility sink, counters and cabinets for storage, as well a coat closet and access to the garage.
Just off of the foyer is a guest powder room and hall leading to the master retreat which encompasses the whole right side of the home. The gracious sleeping chamber has a lovely trey ceiling, a bayed wall of windows and a french door leading to the screened porch. The master bath is luxurious and offers zen-like atmosphere, completely renovated with over-sized soaking tub, separate large shower and two elongated vanities, topped with cream marble, offering a his side and a her side with make-up area. nearby is a generous walk-in custom closet.
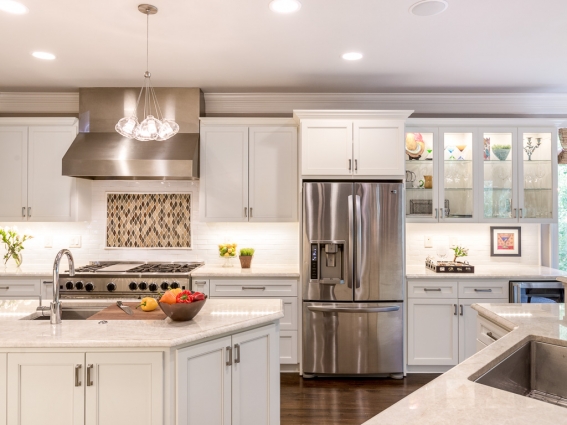
The main level includes built-in speakers with controls in the Living/Dining/Kitchen and screen porch. The beautiful dark stained hardwoods run throughout the main level including the foyer, dining room, gathering room, kitchen, breakfast area and master retreat.
This wonderful layout offers open flowing spaces & ease of living… Singles/parents/empty-nesters…the main level with luxurious Master Retreat is yours, while children & guests have the lower level to live life large! On the lower level, you will find another gathering room/den that also has a handsome stone fireplace with built-ins on either side, hardwood floors and french doors to the lower covered porch with natural gas connection. This large space is perfect for movie watching and games or just hanging out. One either side of the gathering space are two bedroom halls, with two well appointed bedrooms on the right, sharing a Jack & Jill style bathroom. Thisbathroom offers neutral ceramic tile and separate vanities for each bedroom. The back bedroom has access to the covered porch via French doors. There is also a bathroom that services the additional two bedrooms on the right side of the house. This is large bath with neutral ceramic tile and oversized vanity with two sinks and make-up area. The back bedroom on the right also has French doors leading to the covered porch. All bedrooms feature large to very large closets, great natural light, with the rear two bedrooms having bayed windows. Just off of the gathering room is a great flex space under the stairs, currently being used as an office.
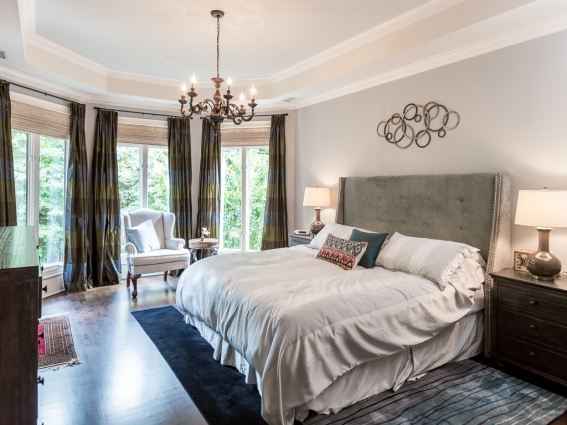
Lounging on either of the porches of this home gives you the feeling that you have stepped outside of Charlotte, with the lush trees and landscaping, you might think for a moment that you have traveled to the mountains for a getaway! The the greenway area of the rear lawn is perfect for a game of crochet, or take a stroll and enjoy the beautiful gardens that surround the home, a full irrigations system keeps it green and blooming all year long. Spectacularly private yet close to so many great amenities that Charlotte has to offer, this is truly a outstanding home in a beautiful setting.
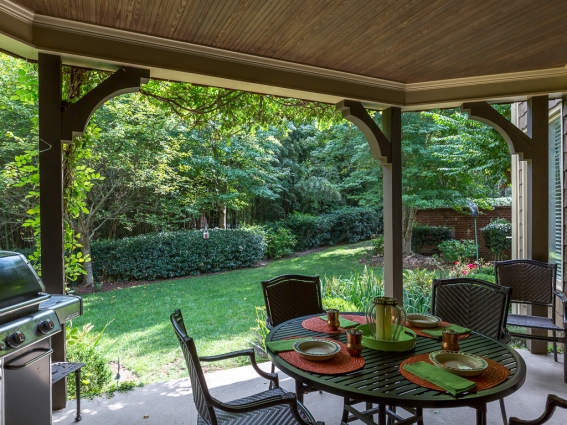
For more information or a private tour, please contact:
Shonn Ross, 704-506-6767, shonnross@gmail.com


